Thursday, September 18, 2014 continued
The First Unitarian Meeting Hall of Madison is another "must see" Frank Lloyd Wright icon. Commissioned by the First Unitarian Society in 1946, construction began in 1949 and was completed in 1951.
Like a jewel box.
Wright selected natural materials including native limestone and oak with large areas of glass, a copper roof and deep red concrete floor.
Very low entry roof.
Random pop-out lime stone walls under a copper roof.
The glass prow creates a majestic exterior which gives the building impressive height without a steeple.
Floor plan. Based on a 60 and 120 degree angle grid that is marked on the floor in the diamond pattern. Every feature conforms to this grid: the walls, stone piers, prominent prow and roof pitch. Even the seating plan and triangular tables follow this pattern.
The Auditorium begins under a lowered ceiling which sweeps dramatically upward to an inspiring light-filled prow of wood and glass behind the rostrum.
The ceiling's graceful curves suggest, in Wright's words, "the wings of a bird in flight" and belie the flat plane of the copper roof above it.
The seating is designed to allow people to face each other as well as the minister. The cushioned double and single benches can be rearranged or removed for varied activities such as dinners, concerts or performances.
The stone rostrum stands beneath a suspended canopy which deflects sound.
The angular interior funneling toward the back makes for excellent acoustics.
The Loggia is a long corridor leading west from the Auditorium. On one side are the original classrooms which have been converted to staff offices and a library. The opposite wall of glass with diamond-shaped stone piers creates an outdoor mural, ever changing with the seasons.
Wright was famous for collecting and displaying Japanese prints like this one in the Loggia.
Who do you ask when you want to expand a unique FLW building? This is Kubala Washatko Architects response. The 1,850 sq m addition is 40% more efficient than a comparable facility. The addition features recycled content and locally sourced materials, along with CO2 sensors that trigger a ventilation system to maximize energy savings when spaces are unoccupied. The addition has a vegetated roof, and individual lighting controls are in all the building areas.
500 seart auditorium.
So, what do Unitarians believe? According to their web site;
"First Unitarian Society is a community where curious seekers gather to explore spiritual, ethical and social issues in an accepting and nurturing environment. Unitarian Universalism supports the freedom of conscience of each individual as together we seek to be a force for good in the world."
In other words, whatever they want to believe.
I believe they have a very stunning set of old and new architecture.
Lloydnalex
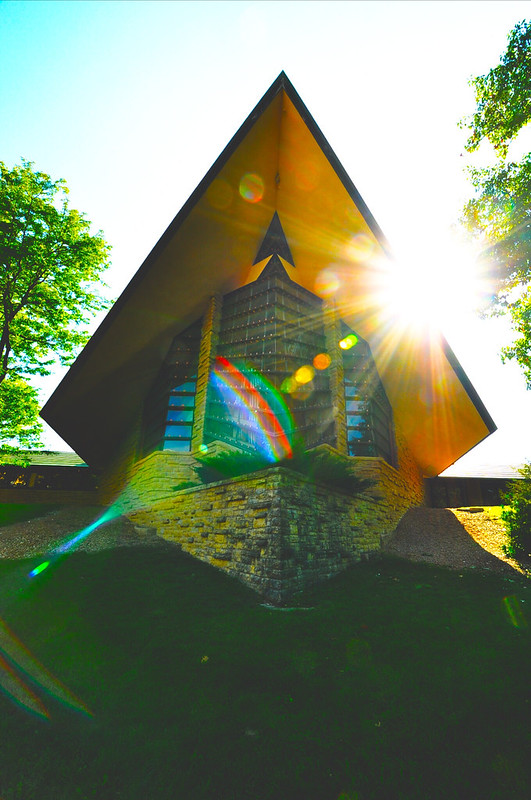



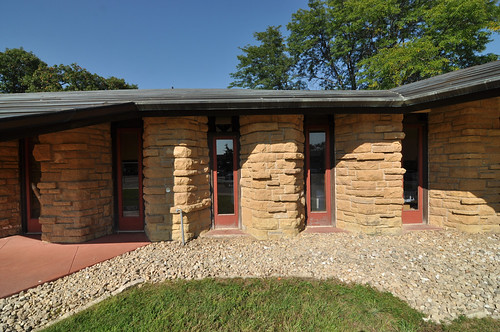

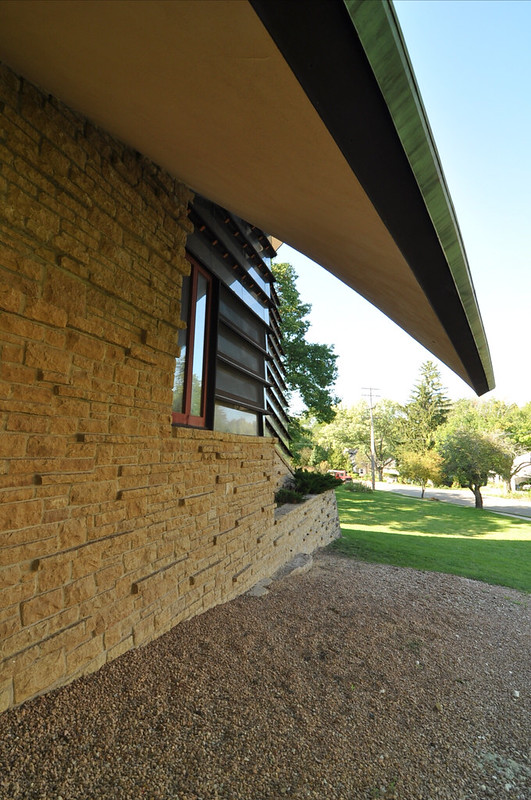










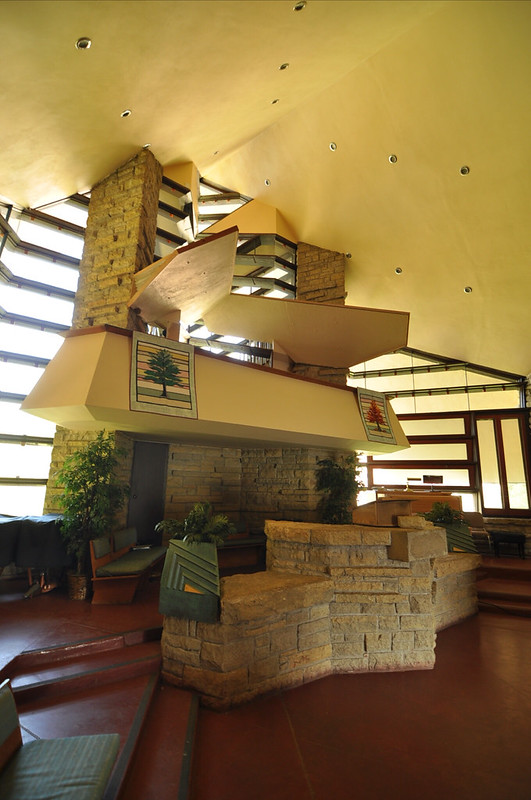






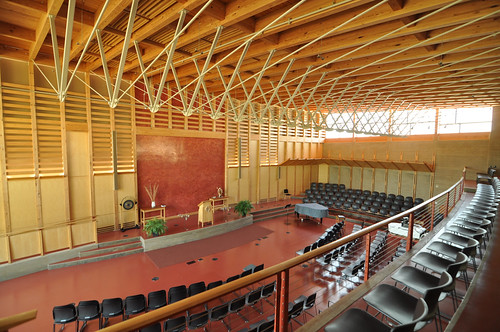


No comments:
Post a Comment