Thursday September 11, 2014
So... We have been going too fast and too hard to find a moment to blog. Right now (9/22) we are on a suburban Metra train heading for the Windy City, Chicago and this is the first chance I have had to finish a blog started a week and a half ago. So to our first post New York blog...
On this somewhat notorious date (9/11) we picked up a rental car and drove out of New York to the leafy town of New Canaan, Connecticut. Our objective is one of the most famous mid century-modernist, minimalist houses in the world. The Philip Johnson Glass House".
"The Philip Johnson Glass House, built in 1949 in New Canaan, Connecticut, was designed as his own residence, and "universally viewed as having been derived from" the Farnsworth House design." Thank you Wikipedia.
The entry gate, two rendered masonry pylons with a horizontal cylindrical aluminium tube (from of a yatch's mast) rises by remote control to allow us inside.
That's original.
And so is this. Mr Johnson built the Glass House in 1949 as a secluded rural weekend retreat from New York. Over the next 30+ years he constructed all manner of "follies" on the sprawling property including this one. The sky light "Study" (1980) still contains the late architects library.
The Glass House with its concrete sculpture in the foreground.
The house is mostly hidden from the street. It is behind a stone wall at the edge of a crest in Johnson’s estate overlooking a pond. Visitors walk over grass and gravel strips as they approach the building. The building is 56 feet (17 m) long, 32 feet (9.8 m) wide and 10½ feet (3.2 m) high. The kitchen, dining and sleeping areas were all in one glass-enclosed room, which Johnson initially lived in, together with the brick guest house (later the glass-walled building was only used for entertaining). The exterior sides of the Glass House are charcoal-painted steel and glass. The brick floor is 10 inches above the ground. The interior is open with the space divided by low walnut cabinets; a brick cylinder contains the bathroom and is the only object to reach floor to ceiling. Wiki...
The adjacent "Brick House" (1949–1950), which served as a guest house until Johnson realised you cannot live in a "Glass House".
Living space contains furniture designed by Johnson's friend and mentor, the German born Bauhaus architect, Mies van der Rohe .
The Miesian dining table.
Writing desk. Note the water damage on the ceiling. The house is 65 years old.
Leather tile ceiling.
Lunch in New Canaan Connecticut.
A KH we passed.
On to Patterson.
Lloydnalex
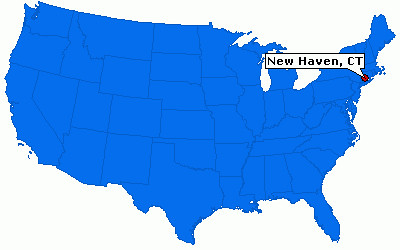
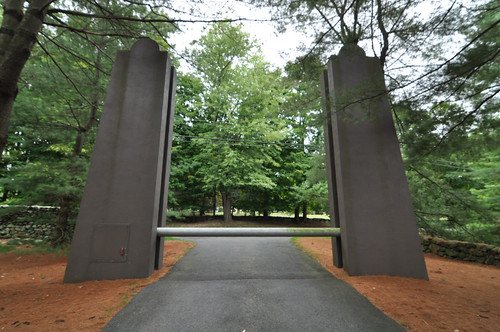



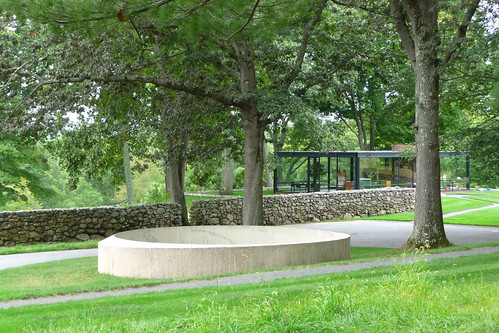
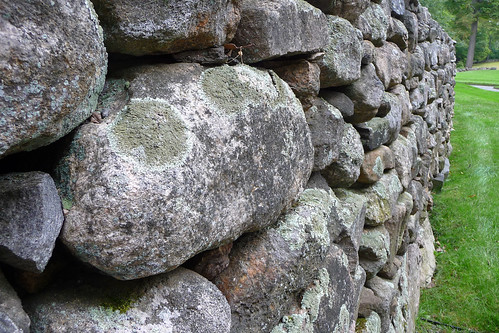

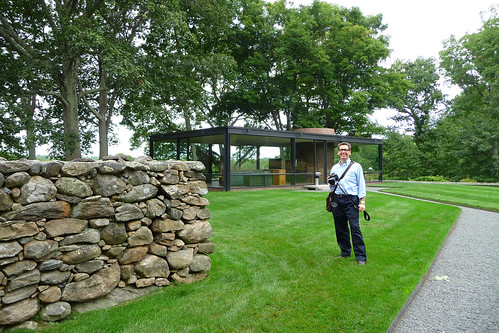


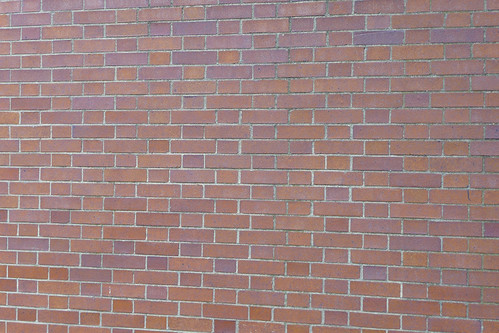
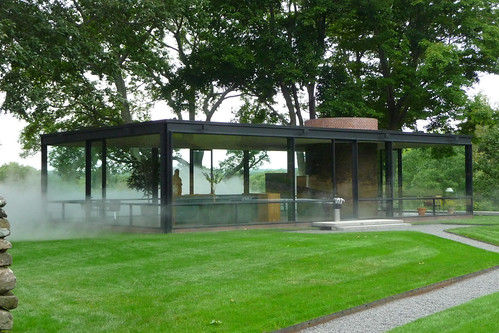






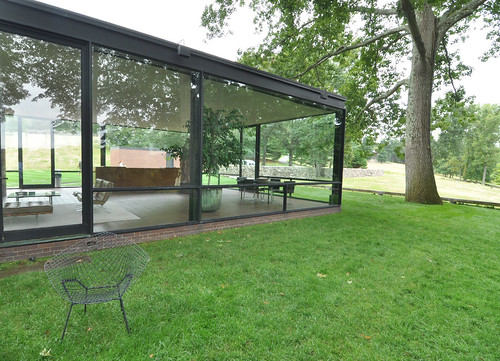
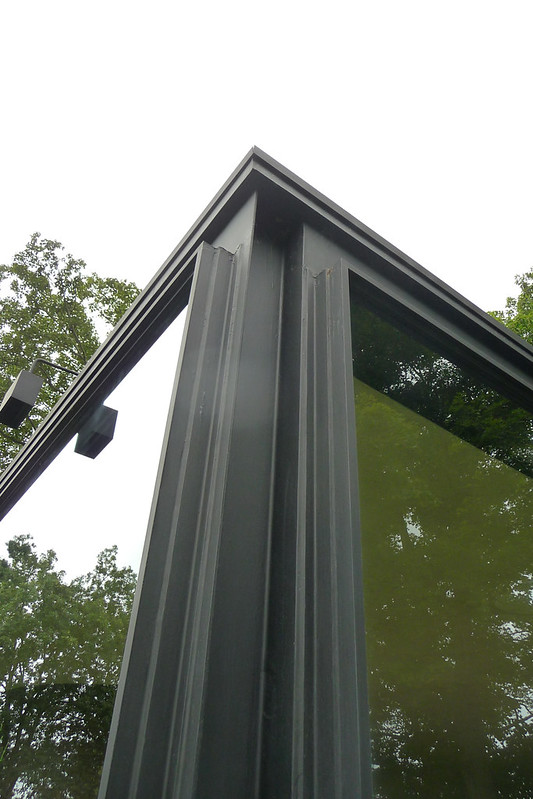


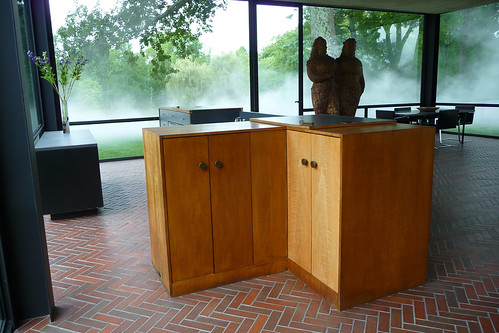

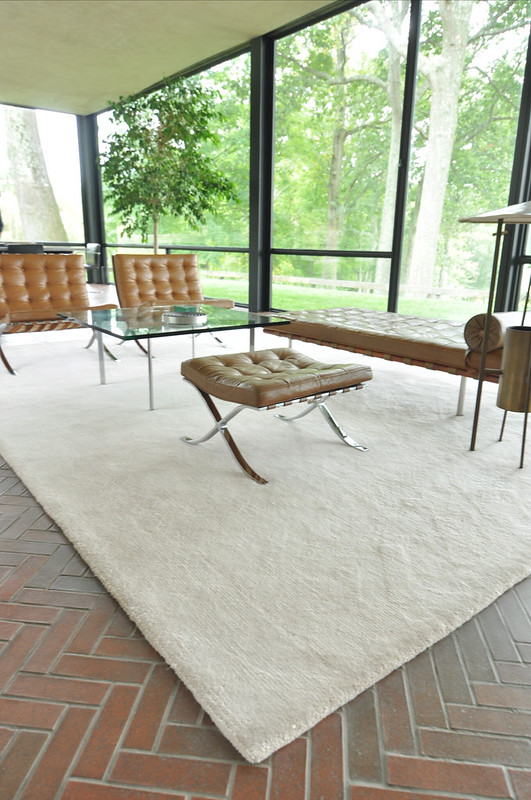


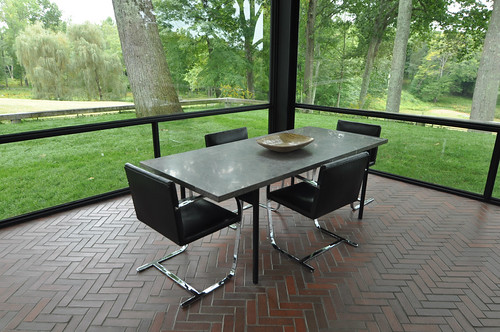
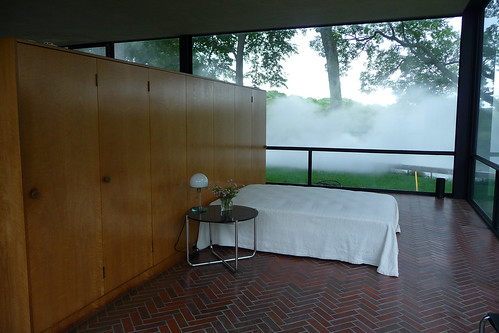
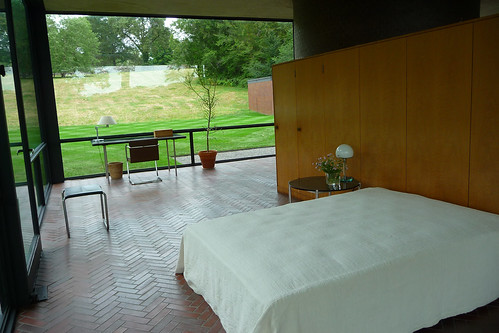








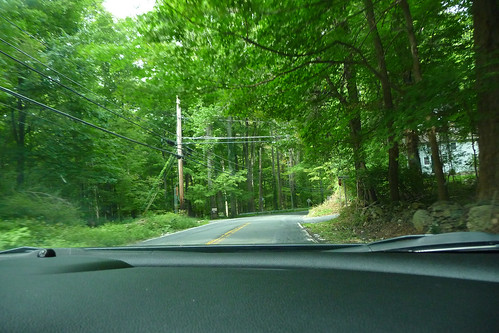
No comments:
Post a Comment