Wednesday, September 17, 2014
For us, no trip to the USA would be complete unless we visited some Frank Lloyd Wright architecture.
On previous visits we have been to numerous FLW buildings including the Marin County Civic Centre and the V C Morris Gift Shop in San Francisco, the New York Guggenheim Museum, the Martin House in Buffalo New York, Falling Water and Kentuck Knob in Pensilvania, the Pope-Leighey House in Virginia, Taliesin West in Scottsdale Arizona, Anderson Court Shops in Beverly Hills, Hollyhock House on Hollywood Boulevard, the Zimmerman House and the Kalil House in Manchester New Hampshire. We have even visited the site of the Imperial Hotel and the Jiyu Gakuen Girls' School in Tokyo Japan and the Yamamura House in Ashiya Japan...
So, some may say that we are Wright fans. Therefore it is no surprise that this time we were going to see some more FLW. We went right back to the beginning, in Oak Park ... but on this day our destination was Taliesin in Spring Green, Wisconsin.
Taliesin was Wright's home which he started building in 1911. It was burned down in 1914 when a disgruntled employee murdered his mistress, her children and several other people. Wright later built Taliesin II which was also burned down in 1924. So he built Taliesin III as his home to for the rest of his life, although he began to winter at Taliesin West in Scottsdale, Arizona upon its completion in 1937.
Taliesin is a series of buildings including his home and drafting room. This is Wright's Riverview Terrace Restaurant (1953), which serves as the visitor's center.
The resturant.
Clear storey detail.
The Unity Chapel, one of the earliest buildings associated with Wright, was designed by architect J. L. Silsbee; young Frank Lloyd Wright, as an apprentice, is said to have designed the interior of the 1886 church.
Frank's mothers grave.
The grave of the mistress murdered at taliesin in 1914.
And the grave of Frank Lloyd Wright.
His body was later removed, cremated, ashes mixed with those of his wife, and now at Taliesin West in Arizona.
Frank Lloyd Wright designed the second Hillside Home School on the Taliesin property in 1902. It replaced an earlier school that he designed in 1887.
The school.
The drawing office that is still a working school today.
The Hillside Theater. The corner of the roof is enveloped in the trunk of an old oak tree.
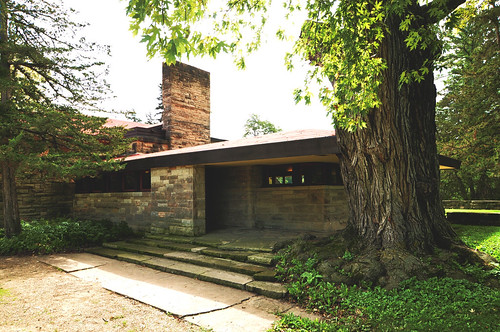
Theater interior.
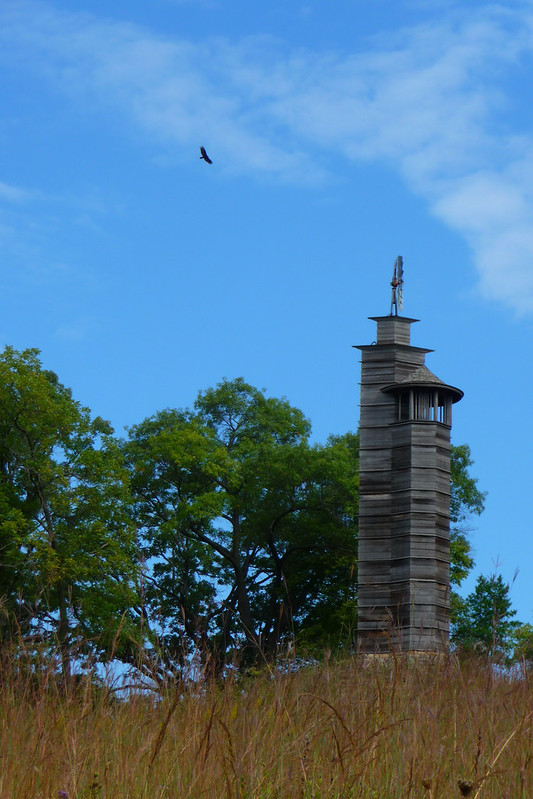
Romeo and Juliet water tower.
Tan-y-deri; Wright built this shingle-sided home for his sister Jane Porter and her husband. The name in Welsh means "under the oaks." It is used today for Taliesin members and guests.
Midway Farm. On the farm he had chickens, pigs and cows. He was such a control,freak that they all had to be a certain colour.
A hairy grub on my Sleve.
When Wright decided to construct a home in this valley, he chose the name of the Welsh bard Taliesin. It means "shining brow" or "radiant brow".
Mr Wright's bedroom terrace.
A view of Wright's bedroom and studio as seen from the bedroom terrace.
Frank Lloyd Wright's glazed plaque seal.
Our hosts family; TJ, Tom, Mary, Luke, Jennifer snd Claire
Note the random pop-out lime stone walls.
The living room.
Guest room.
Mr Wrights room.
Level 1 floor plan
Level 2 floor plan
Level 3 floor plan
Taliesin, a building that we have wanted to experience for many years and now, thanx to our friends Tom and Mary, we have done just that.
Lloydnalex






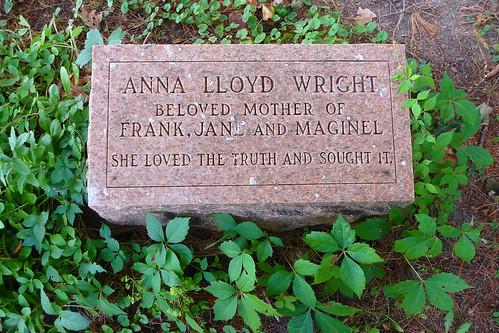
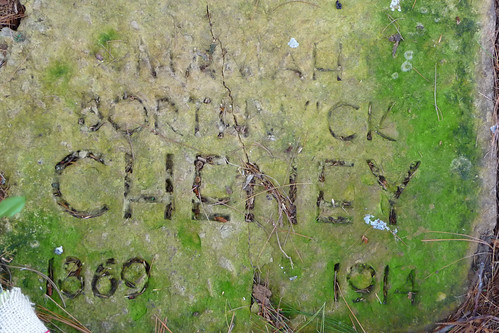
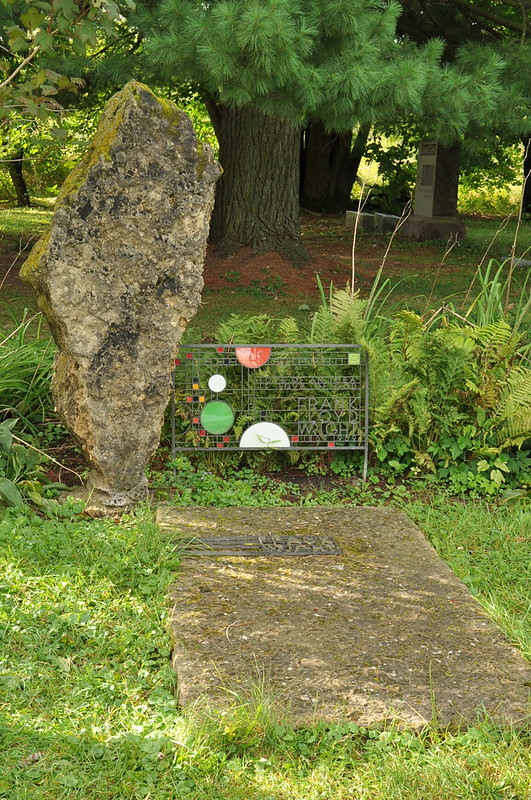
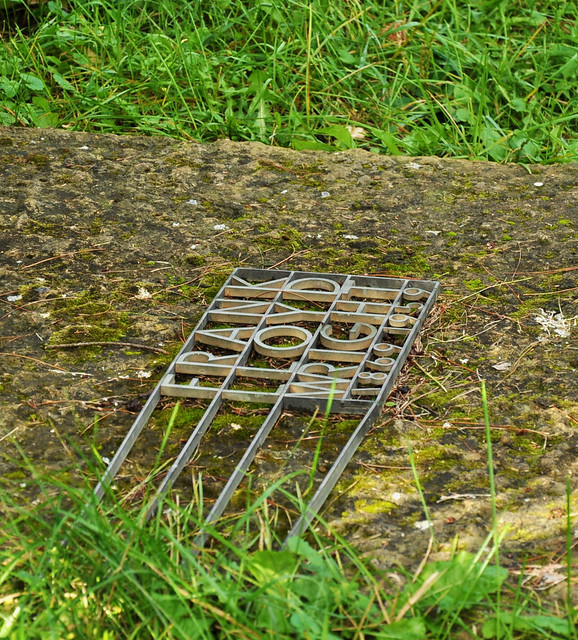

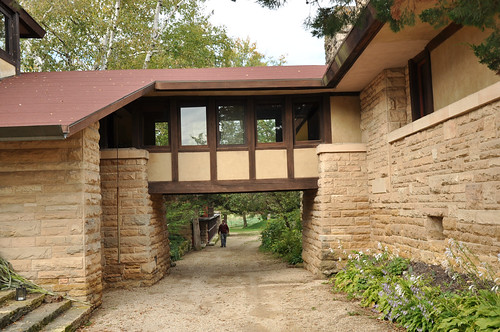
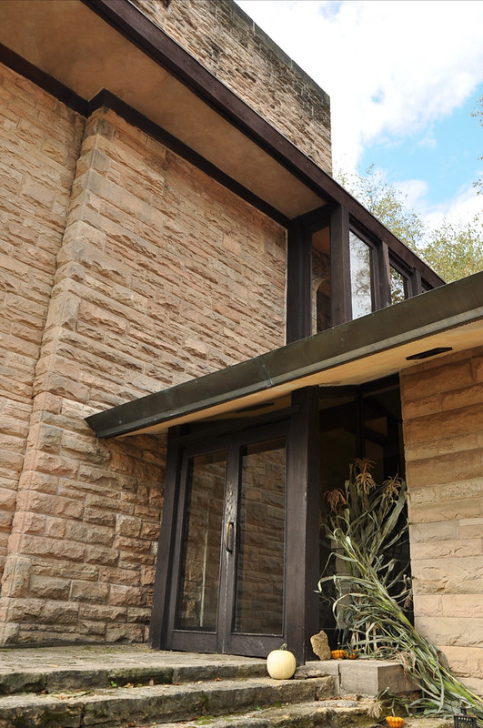
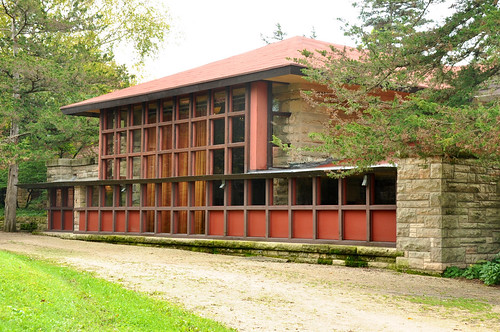
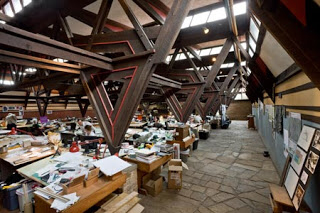



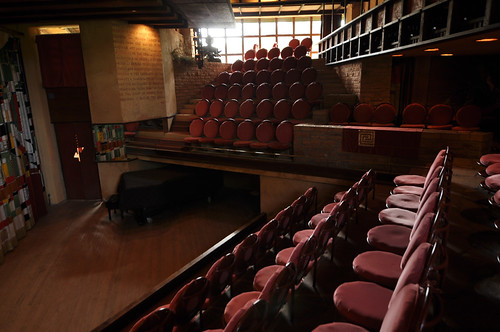




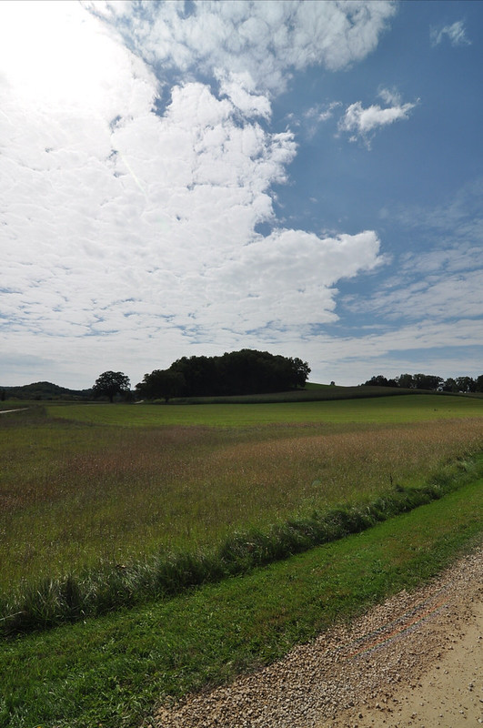
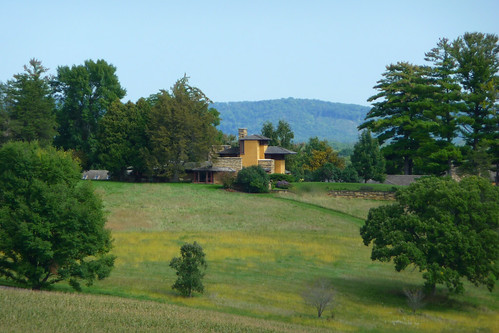
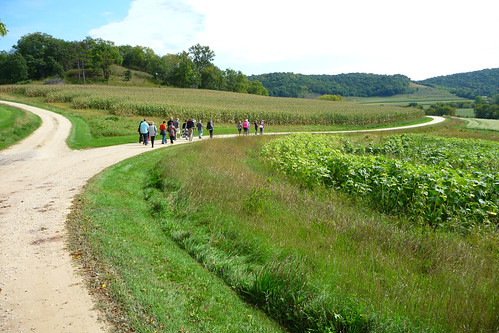

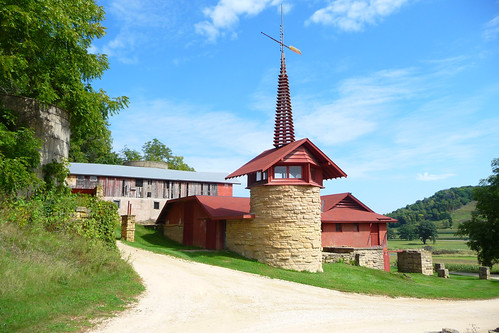




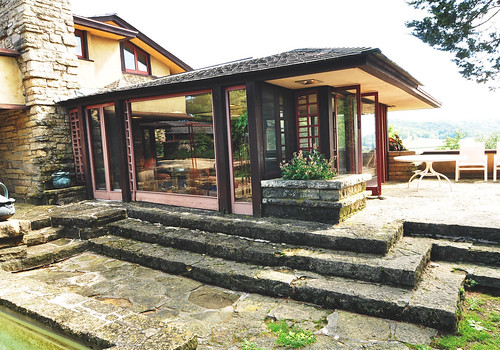
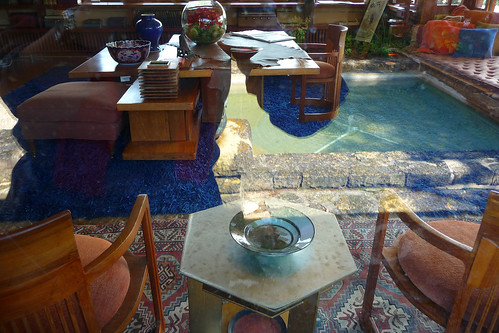







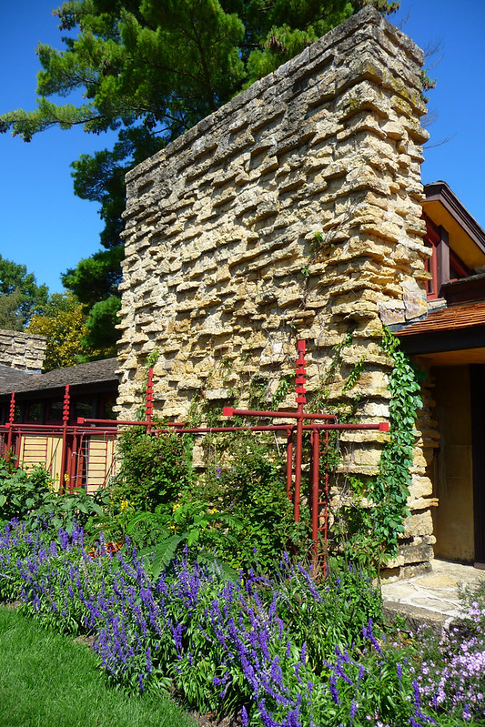





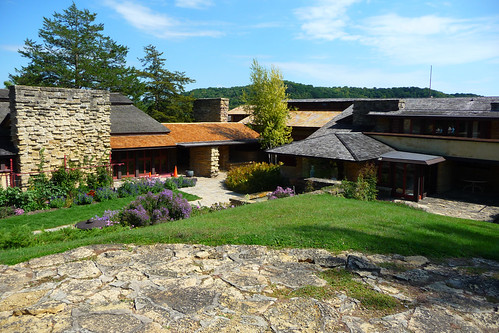


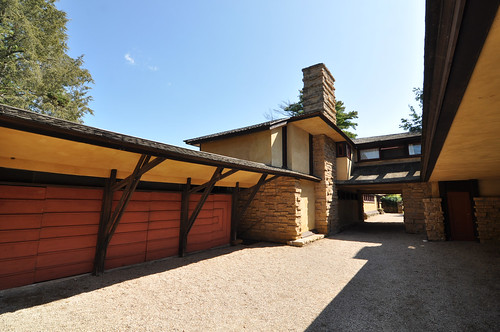



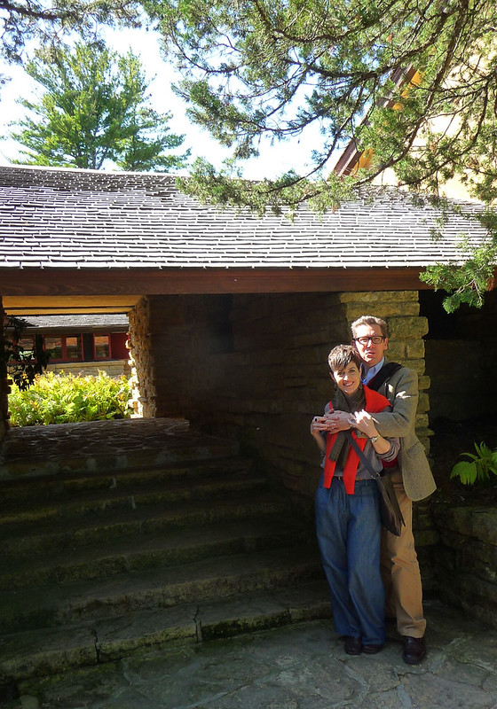



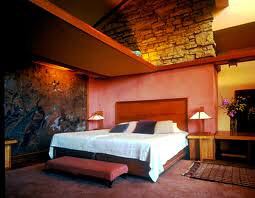

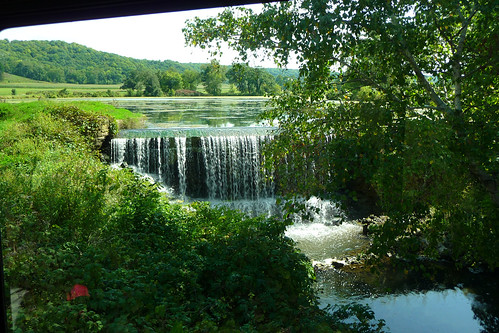

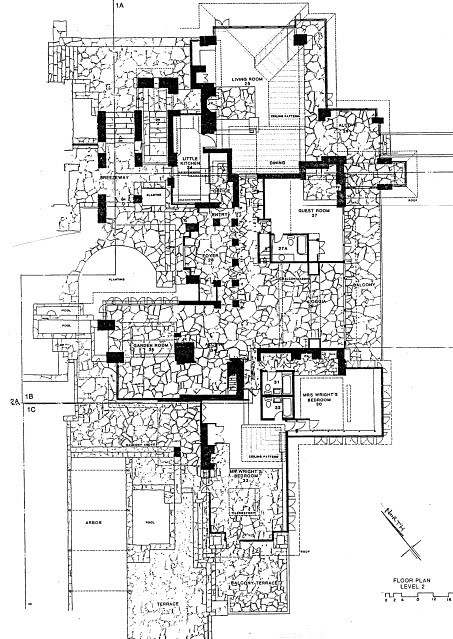



No comments:
Post a Comment