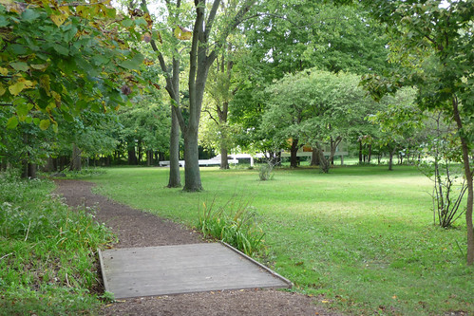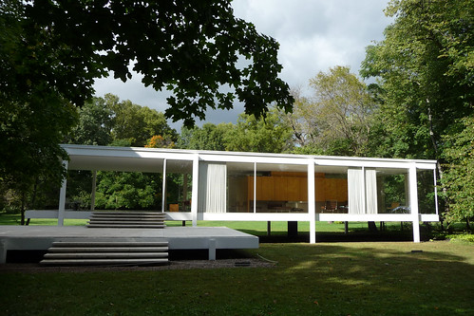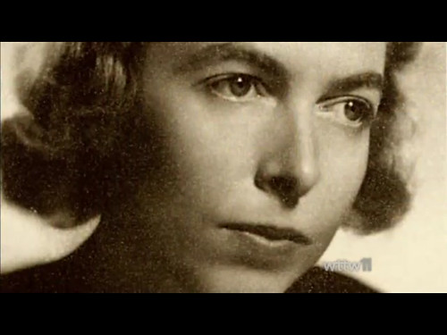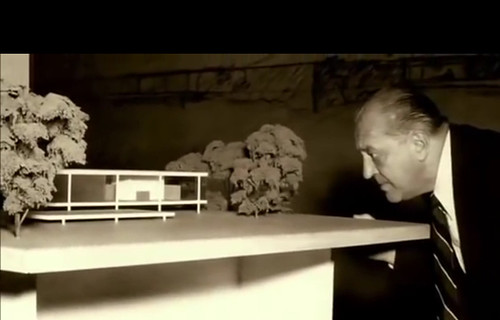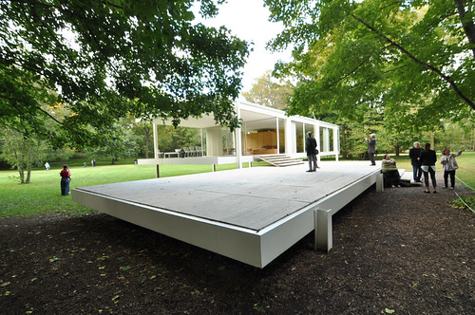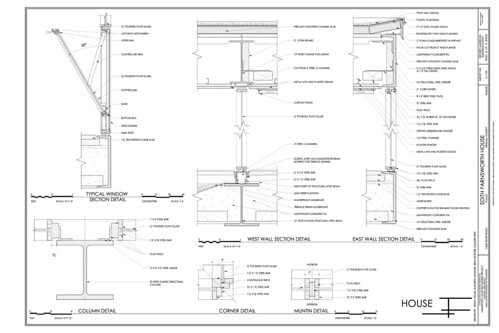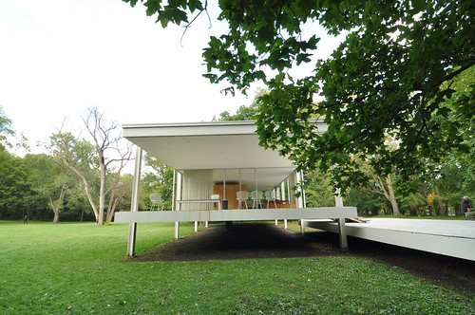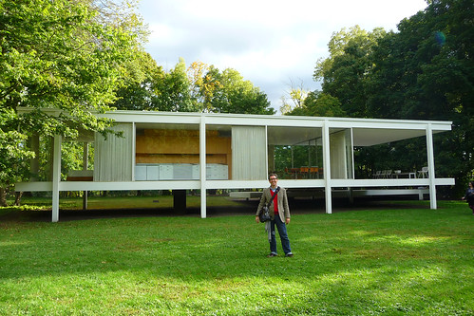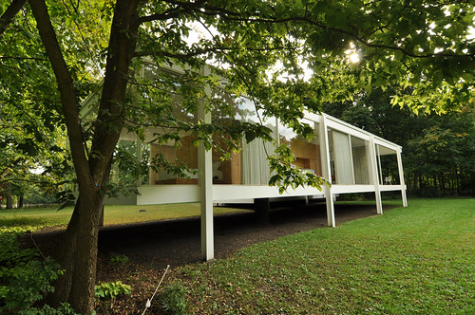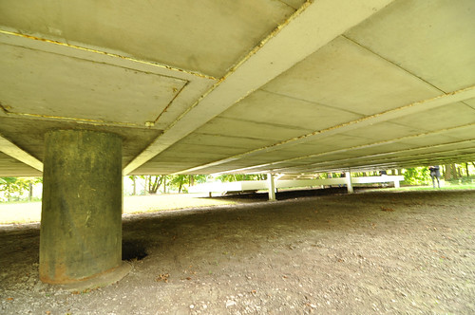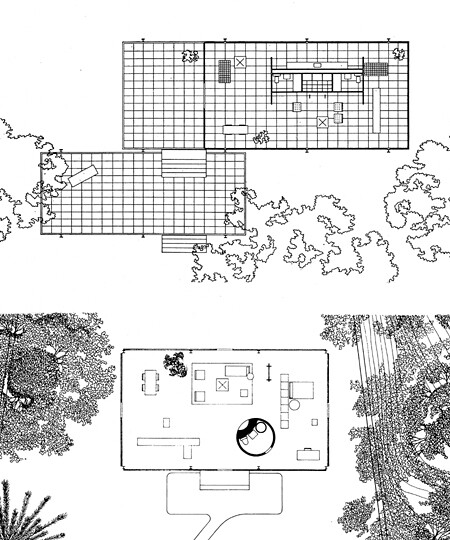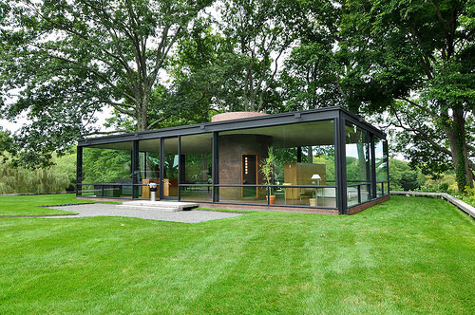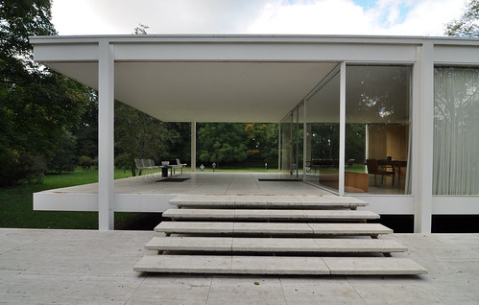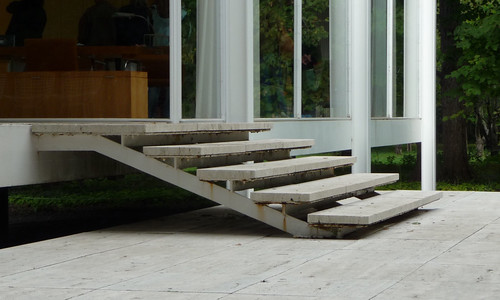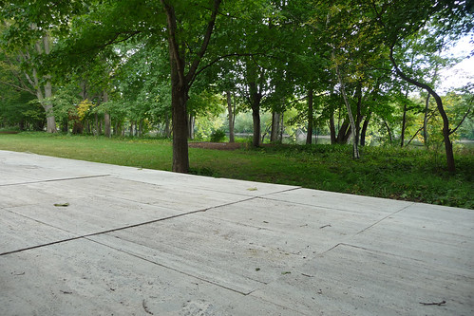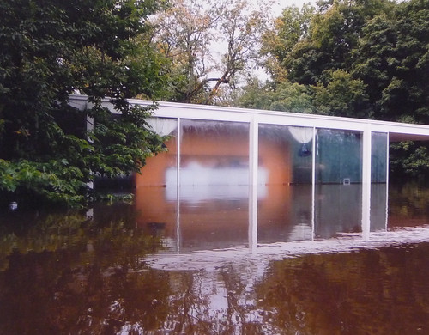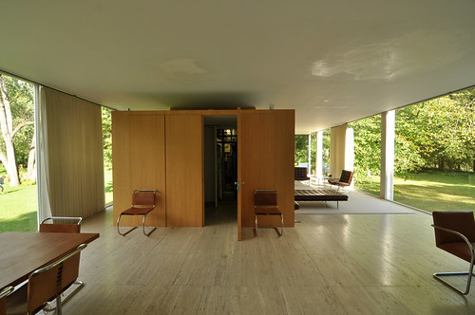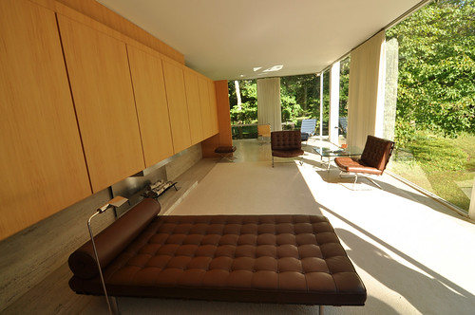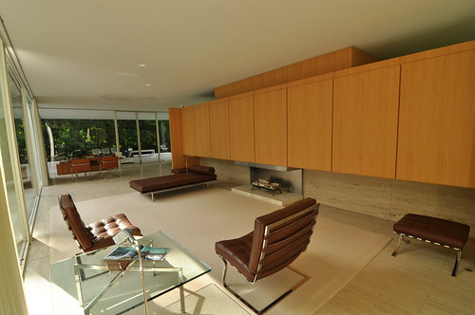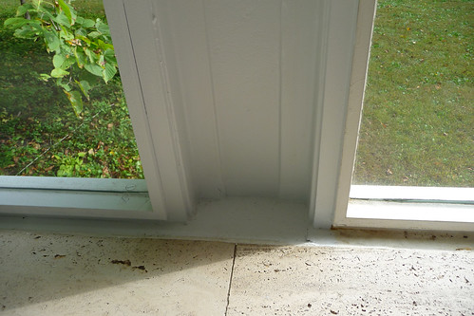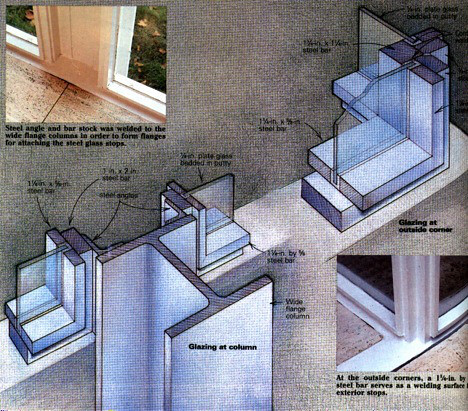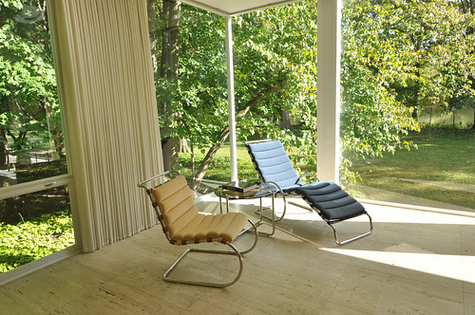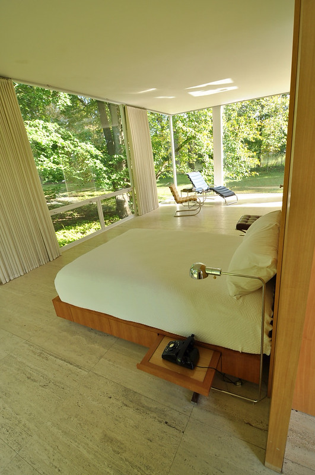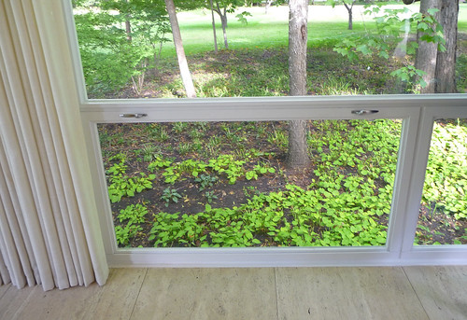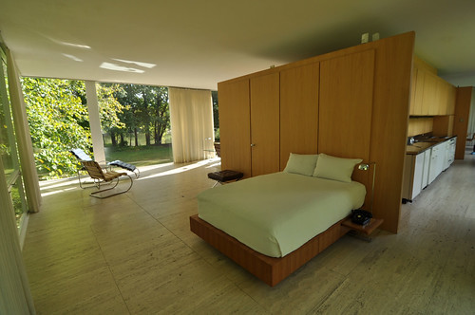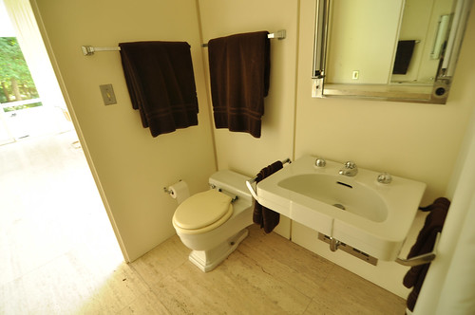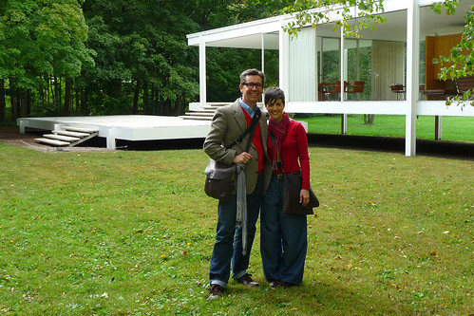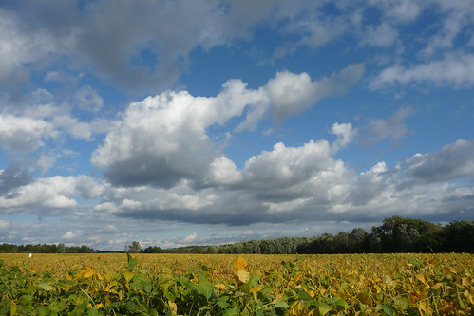Sunday, September 21, 2014
Another severely belated blog from our September trip...
Ok, so everybody knows we love Frank Lloyd Wright architecture, bla bla bla... But there is a lot more to love about American architecture than FLW.
We are also big fans of mid century modern. Earlier in the month, on September 11, we visited the iconic 1949 Philip Johnson "Glass House" in New Canaan, Connecticut. See our blog;
10 days later, with much anticipation, we visited "the other" glass house. The Ludwig Mies van der Rohe "Farnsworth House", 89 km southwest of Chicago's downtown, on a 24 hectare estate adjoining the Fox River, south of the city of Plano, Illinois. We were not disappointed.
Designed and built between 1946 and 1951, Farnsworth House is widely considered to be one of the greatest examples of International Style residential architecture.
Our first glimpse was through the trees as the guide lead us along a gravel path beside the river.
Here it is, Mies' gleaming white-steel and glass box in the forest. One of only 3 Mies houses in the USA.
So who was Mies?
Wikipedia; "Ludwig Mies van der Rohe (born Maria Ludwig Michael Mies; March 27, 1886 – August 17, 1969) was a German-American architect. He is commonly referred to and was addressed as Mies, his surname. Along with Le Corbusier and Frank Lloyd Wright, he is widely regarded as one of the pioneering masters of modern architecture.
Starting in 1930, Mies served as the last director of the faltering Bauhaus, at the request of his colleague and competitor Walter Gropius. In 1932, Nazi political pressure forced the state-supported school to leave its campus in Dessau, and Mies moved it to an abandoned telephone factory in Berlin. By 1933, however, the continued operation of the school was untenable (it was raided by the Gestapo in April), and in July of that year, Mies and the faculty voted to close the Bauhaus. He built very little in these years (one built commission was Philip Johnson's New York apartment); the Nazis rejected his style as not "German" in character.
Frustrated and unhappy, he left his homeland reluctantly in 1937 as he saw his opportunity for any future building commissions vanish, accepting a residential commission in Wyoming and then an offer to head the department of architecture of the newly established Illinois Institute of Technology (IIT) in Chicago. There he introduced a new kind of education and attitude later known as Second Chicago School, which became very influential in the following decades in North America and Europe." End quote.
Looking a tad self satisfied sitting on a chair he designed years before. Perhaps he is thinking; "Ztill holds my veight".
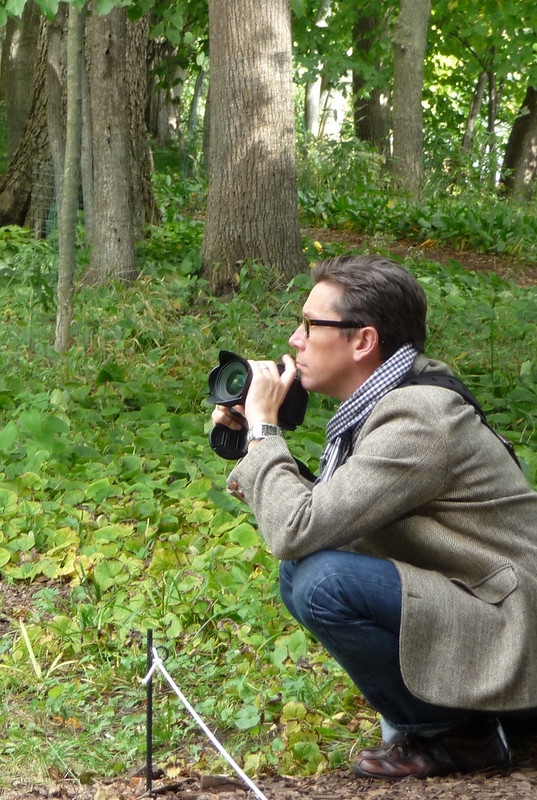
That is me excited... well, perhaps awestruck.
The front of the house (if a glass house can have a front) faces south toward the river. Mies coined the now famous phrase "Less is more" which is clearly illustrated in this extremely pared back zero tolerance for decoration minimalist dwelling.
It's important to understand that this house was design for 1 person as a weekender, Dr Edith Farnsworth. A well-to-do kidney specialist. She met the architect at a dinner party and told him about the land she wanted to build a weekend house on. He immediately said he would be happy to design a house.
Everything started out well and Dr farnsworth loved the idea of a glass house in the forest. Gradually their friendship deteriorated as construction costs soared and work was delayed. When he gave her the keys and the bill she complained and refused to pay. He sewed her and won.
Never the less she was right about some if the issues. First of all, the building had bugs. Literally. At night, the illuminated glass house turned into a lantern, drawing swarms of mosquitos and moths. Dr. Farnsworth hired another architect to design insect screens. The next owner, Lord Peter Palumbo, removed the screens and installed air conditioning which also helped with the building's ventilation problems.
Today the house is a museum and has been beautifully restored but needs ongoing maintenance.
Mies inspects the zee model. "Vot could possibly go wrong viz mine masterpiece?"
Back to our tour. A view across the expanse of the "seemingly" floating travertine lower terrace.
Lower terrace stub column detail. Although the entire frame is welded steel the welds are virtually invisible. Rather than weld the typical corner joints where the steel meets, it appears that holes were cut in the column for welding then back-filed in and sanded smooth.
Mies famously said; "God is in the details". He encouraged his audience to live and work in a thorough manner and to take note of details, no matter how small they may be.
The west end with its upper terrace.
View from the north west.
North side with a view of the bedroom at the left, kitchen in the centre and dining space at the right.
This house had 2 owners; first Dr Edith Farnsworth and the second, English property developer and devotee of modern architecture, Lord Peter Palumbo who bought it in 1972. Dr Farnsworth kept the grounds as un-cut native prairie grasses whereas Lord Palumbo preferred sweeping lawn and had a famous American garden designer put in new trees to the east and west. He also planted tens of thousands of daffodils. Not that the lawn isn't beautiful but we definitely like the thought of native grass.
View from the south east.
Beneath the house one sees the steel structural beams supporting precast concrete floor plates. At the centre of the pavilion, the one and only services stack concealing the supply and waste water, power, telephone lines.
The single bedroom end of the house to the east.
Floor plan, elevations and sections.
Here is a comparison of the two floor plans, Meis' Farnswoth above and Johnson's Glass House below.
The Johnson Glass House.
The two architects were friends. When he saw Mies' Farnsworth plans, Johnson, the great imitator, got inspired and went off to design his own glass house and he managed to build it before Mies. Although very similar at first glance the two structures differ in many ways. Each is an open-plan glass box of about the same area on large leafy sites, but that is where the similarities end.
- Johnson's symetrical black steel frame clasps the glass tightly on all sides, tends to disappear into the glass and surrounding tree trunks and pushes the structure down onto the earth.
On the other hand;
- Mies' asymmetrical gleaming white steel frame brightly contrasts with its surrounding, lifts the box up off the ground and allows it to cantilever past the columns.

Lets go up.
Travertine terrace stairs.
Stair detail.
Looking south a cross the lower terrace we see the Fox River. Based on flood records of the day Mies designed the house to be 1.6 metres above the river as a precaution against flooding. However, the ever expanding suburbs of Chicago have resulted in record flooding.
This archive photo illustrates one of the two higher-than-average floods that ocurred in 1996 and 2008.
Among the ideas being considered to avert future flood damage are raising the ground level of the whole site, or relocating the house to higher ground, or making it float, or even putting it on hydraulic rams that could raise it above flood level. All sounds like millions of dollars.
Anyway, let's take a look inside.
Entering from the upper terrace through the 1 and only door we are immediately between in the dining and office spaces. Directly in front of us is the asymmetrically located ply veneer panelled core pod containing two bathrooms, kitchen cabinets, a fireplace and a plant room. The travertine flooring is heated in winter.
Looking back at the office, dining area and upper terrace.
Office furniture including two Brno Tubular Chairs Tubular designed by Mies in 1930 for his renowned Tugendhat House in Brno, Czech Republic. The desk was designed by Mies grandson, Dirk Lohan.
Dining table and chairs designed by Mies. The 1927 MR Chairs represent some of the his earliest steel furniture. The material choice was inspired by fellow Bauhaus master Marcel Breuer, while the forms are thought to be modern derivatives of 19th century iron rocking chairs.
The living space. In the foreground, the Barcelona Couch designed for the Barcelona Pavilion in 1930.
A pair of brown leather and chrome 1936 Tugendhat Chairs. Note the fire place in the centre of the room.
A shantung curtain runs on a continuous track around the entire glazed perimeter.
The building's facade is made of 6 mm thick single-pane clear glass panels spanning 2.9 metres from floor to ceiling channels, and measuring 260 mm wide. Steel mullions, built up of angles and bars, support the vertical edges of the glass panes.
Column and glazing junction.
The 1927 MR Lounge, MR Table and MR Chaise.
The bedroom space.
The facade's only operable lights are the entrance's double doors, and these two operable awning windows in the bottom part of the eastern facade.
From living space through bed space and around to kitchen space.
The galley kitchen.
Kitchen cabinet with Mesian corner detail.
And back to the beginning.
One of two bathrooms with the central plant room door open.
Bathroom detail.
And here is our beautiful friend Cindy who made it possible for us to get here.
Did we like it? Yes we did!
Frank Lloyd Wright on the other hand did not. He hated this kind of pared back minimalist architecture. He threw stones at it and Meis "metaphorically speaking" when he said; "Why do I distrust and defy such 'internationalism' as I do communism? Because both must by their nature do this very leveling in the name of civilization." According to Wright, promoters of the International Style were "totalitarians." Being called a "communist" is about the biggest insult you can get in America but it is ironic that Mies should be labeled "totalitarian" having fled the Nazis.
Whatever! For us the Farnsworth house was absolutely stunning. It clearly has some serious problems, including poor energy efficiency due to a complete lack of shading (bar for the trees), but it is a place of serenity and great beauty. Far more appealing than and better executed than the Johnson's Glass House.
Could we live in a glass house? Mmmmmm? Difficult to say. But we would like to give it a try one-day.
One last shot. An irresistible sky to finish this blog with.
Lloydnalex
