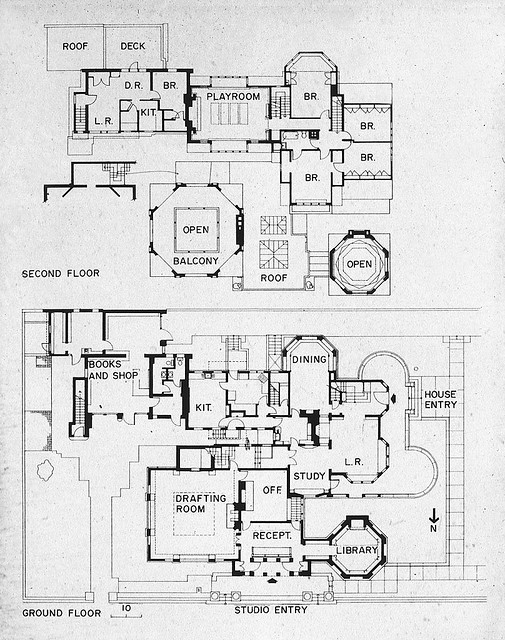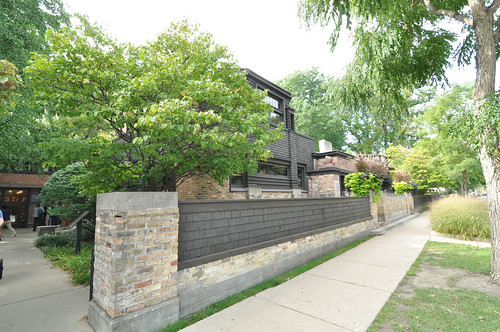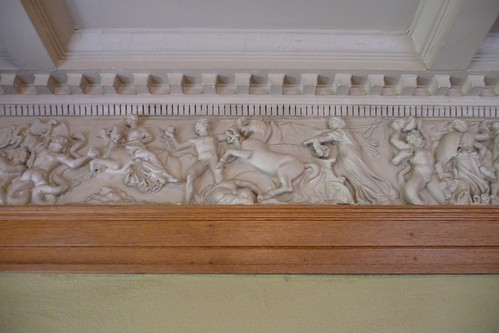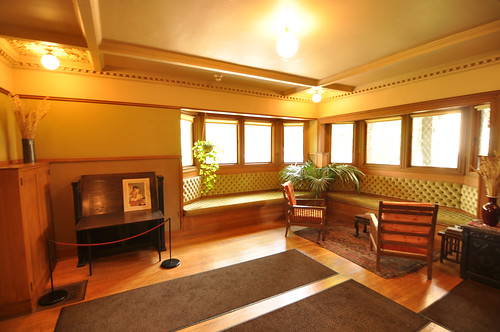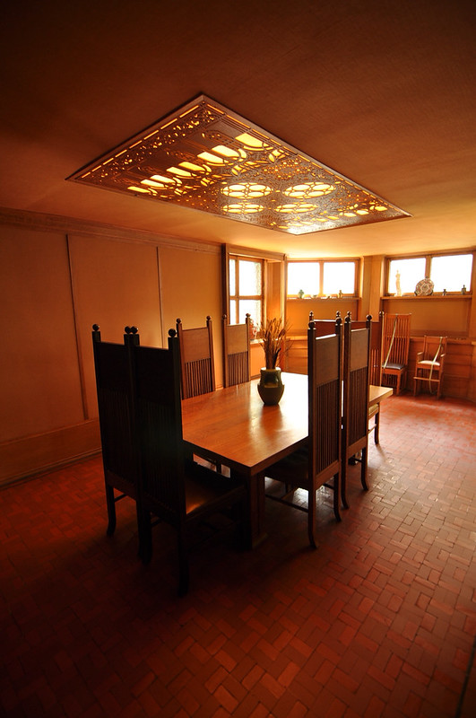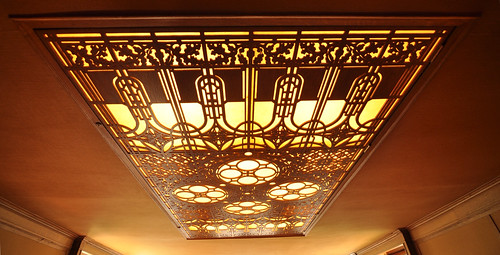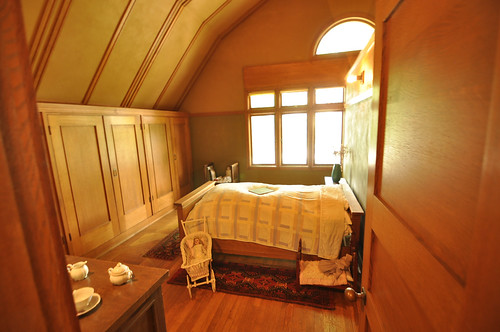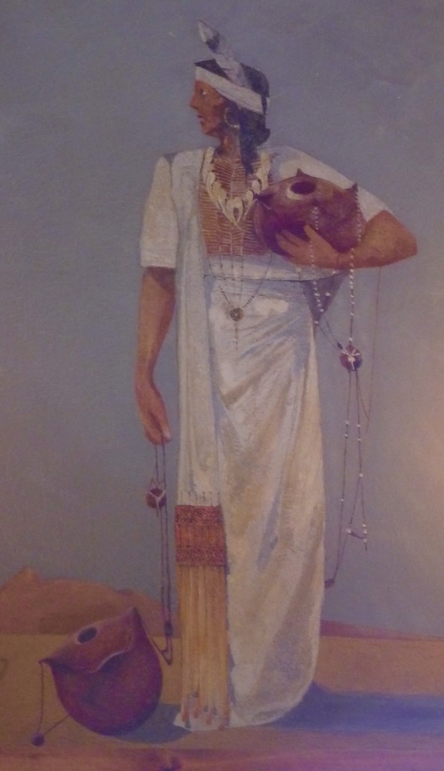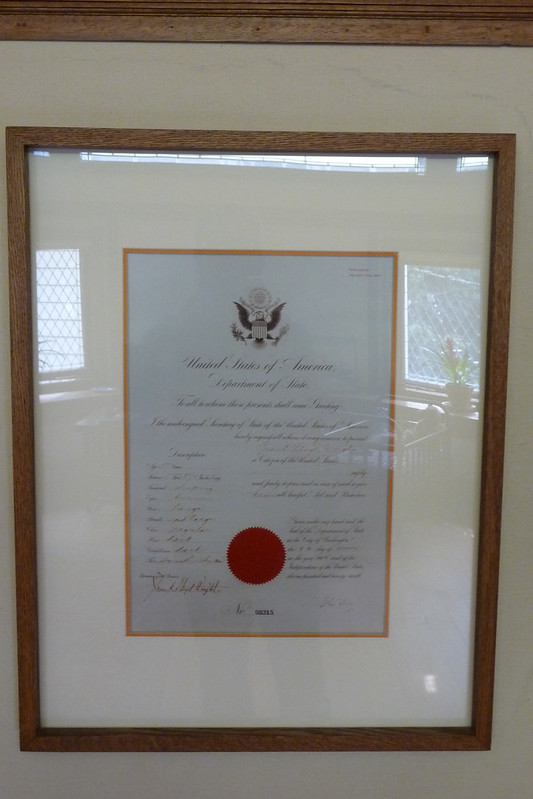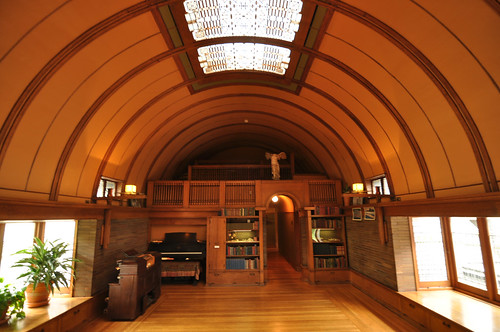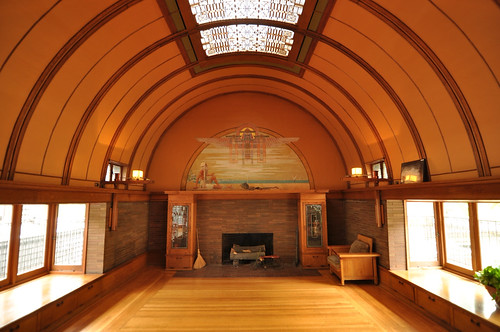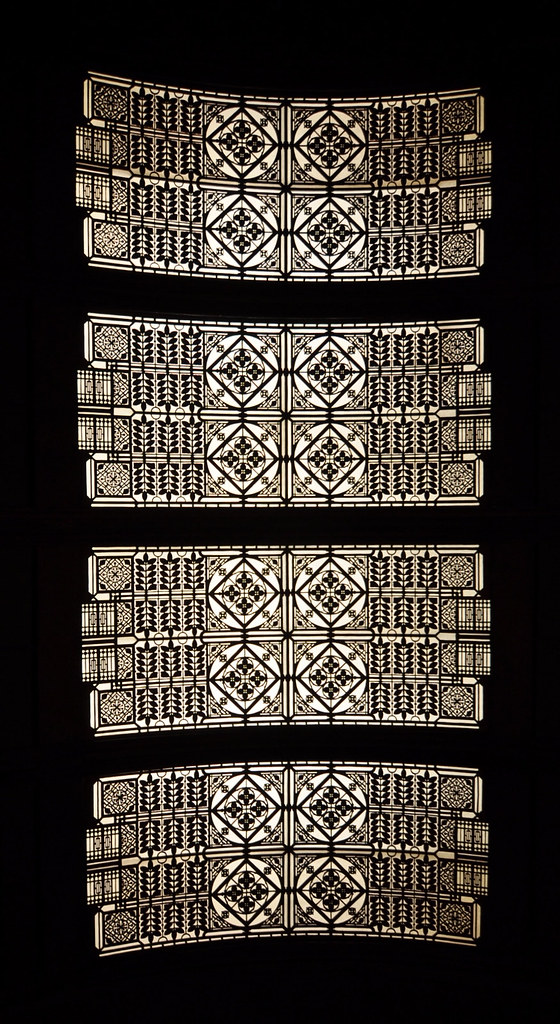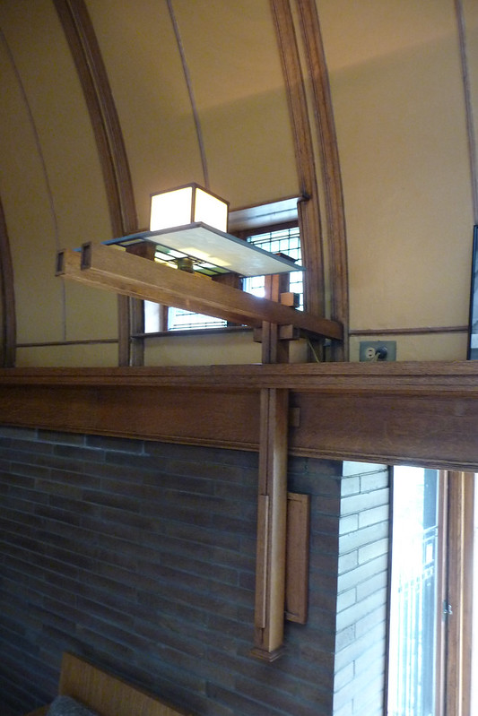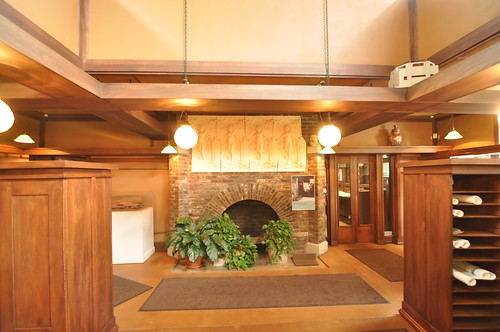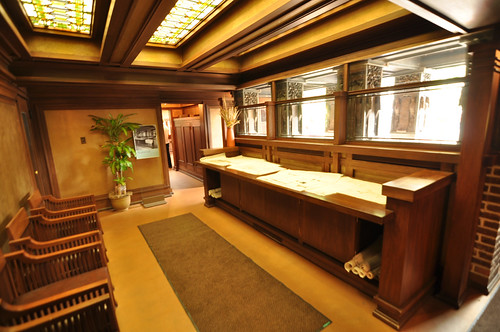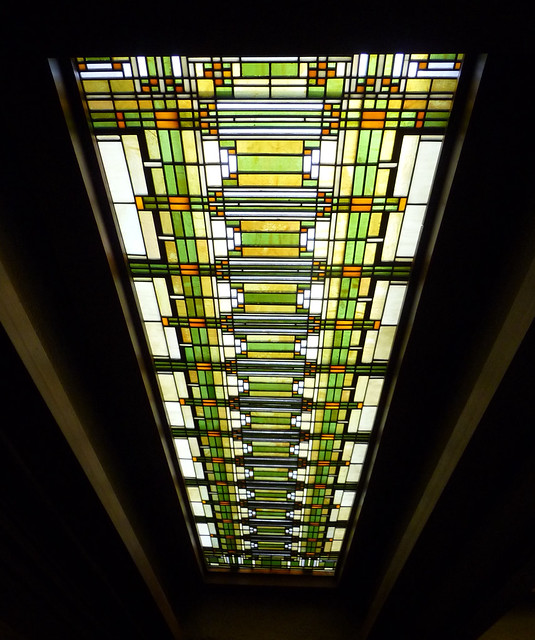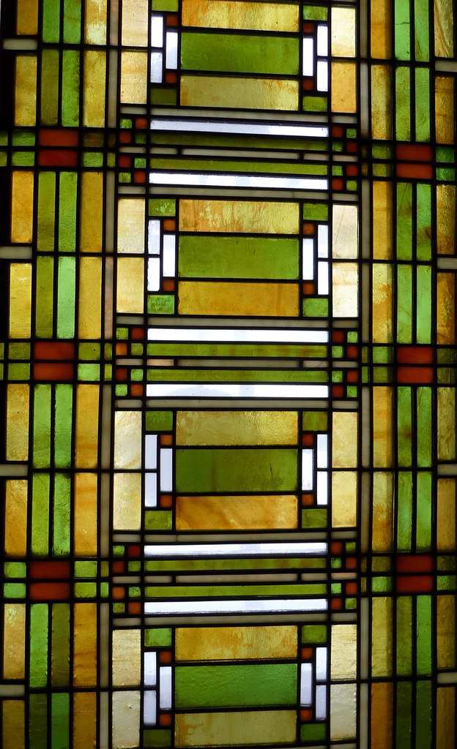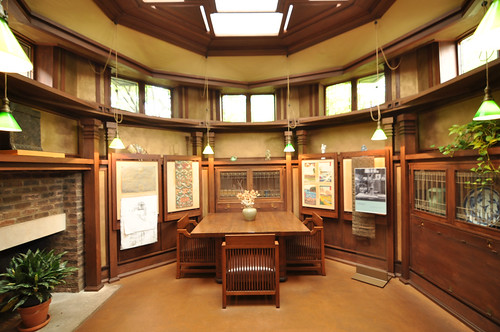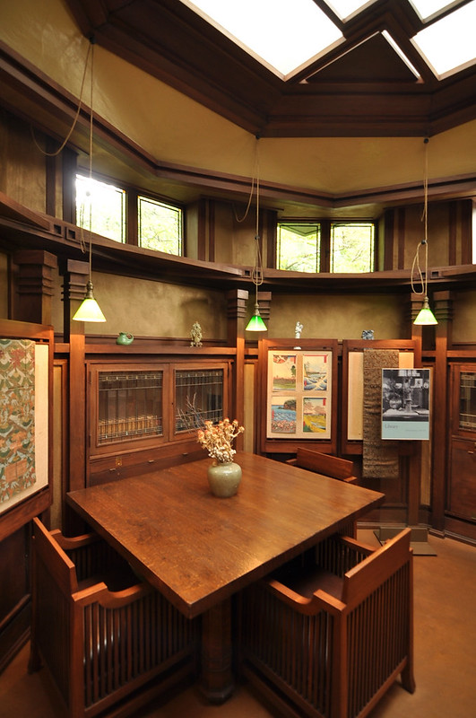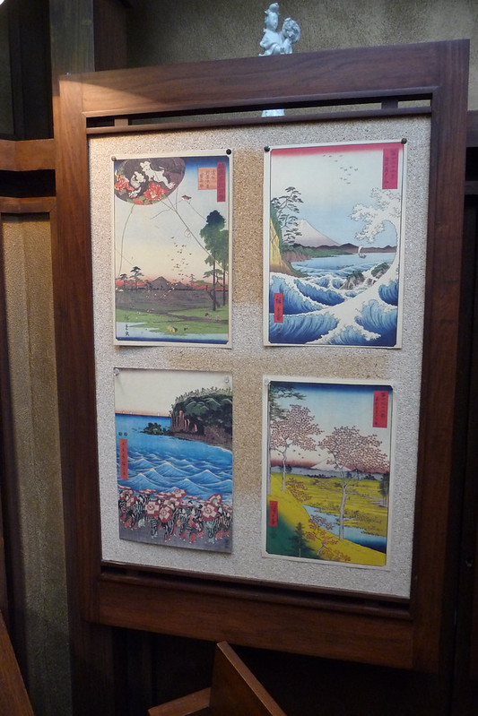Saturday, September 20, 2014 continued
Frank Lloyd Wright spent the first 20 years of his 70-year career in Oak Park, building numerous homes in the community, including his own.

He lived and worked at 951 Chicago Avenue in Oak Park, Illinois 1889 and 1909.
We visited with our new friends Cindy and Amanda.
Floor plans
The business entrance to the Studio wing which was added to the Home in 1895 shows early experimentation with the open plan.
Studio library.
The former garage which is now the gift shop.
Frank Lloyd Wright designed the original of this 1913 garden sprite for the Midway Gardens in Chicago, Illinois. This cast sandstone version is a replica of the original.
Her nickname is "Maid in the Mud".
The home was built in 1889 and then expanded and modified many times over the years. As our docent or tour guide explained, this is by no means Mr Wright's best work, however together with the Studio, one gets a glimpse of the beginning of many of Wright's ideas and forms which were to develop and reappear throughout his career.
In 1889 with a $5,000 loan from his employer, Louis Sullivan, he purchased the land in the brand new suburb of Oak Park. He never did repay the loan. He was 22 at the time, and newly wed to Catherine Tobin. The Wrights raised six children in the home... Until he abandoned them and ran off with the wife of a client under a cloud of scandal.
The front porch.
The living room bay windows.
The home entry and stair with its Grecian statue and frieze. Wright wanted clients to know that he was a well educated man...
However, as he went on to develope a modern American architecture befitting the new world, this type of classical reference would never appear again in his architecture.
The modest Living room with its built in window sets in the bay windows. Notice Japanese print display table to the left. Another powerful influence on his style.
The inglenook off the living room. Mr Wright disliked the clutter that inevitably accumulated on the mantelpiece so he simply left them out. Note the motto above the hearth that states "TRUTH IS LIFE". He was raised as a Unitarianism and absorbed the ideas of the Transcendentalists, Ralph Waldo Emerson and Henry David Thoreau, who encouraged an honest life inspired by nature. Also the English Arts and Crafts movement, which promoted craftsmanship, simplicity and integrity in art, architecture and design, powerfuly influenced his design aesthetic.
The house was modest in size so Wright designed the rooms to be interconnected as seen by the way the study (originally the dinning room) opens off the living room and inglenook. The origins of the open plan home.
Built in crockery and silverware cupboard off the dining room.
The dining room with its Wright designed high back chairs. These were to give the feeling of being within an intimate room when family and friends shared a meal.
An intricately carved light fitting above the dining table. As with many other details in the house, it's Victorian detailing reflects the style Wrights then employer and mentor Luis Sullivan.
The children's bedroom on the upper floor.
Originally designed as a single large vaulted room, as the family grew the room was partitioned down the middle although the wall does not go to the ceiling.
Another bedroom with a mural above the window.
A mural above the window depicts a plains Indian woman.
View from the Bedroom window. One gets a sense of how modern and unusual Wrights home was when you look at he colourful Victorian homes across the road.
The master bedroom with its "Arts and Crafts" style furniture.
The one and only bathroom on the upper floor.
The family, 1890.
The family, 1909.
It is well known that Mr Wright was a control freak but just how far would he go? The photo above shows his wife Catherine wearing a dress designed by himself. Whereas Victorian style houses of the day were often decorated in vivid colours and patterns and ladies dressed accordingly, Wrights interiors were generally of muted natural and neutral colours not unlike traditional Japanese architecture. To prevent the ladies from distracting from his all important interiors, he would design "appropriately" demure gowns, not only for his wife and mother but even for the wives if his clients!!! Too far Frank...
This is an interesting piece of history. Frank Lloyd Wright's United States passport which contains a written description instead of a photo...
This is a delightful room. The barrel-vaulted playroom (1895) on the upper floor was designed to inspire and nurture his 6 children. As he said; "For the same reason that we teach our children to speak the truth, or better still live the truth, their environment ought to be as truly beautiful as we are capable of making it." It contains a piano and all manner of exotic art and decoration including the replica Winged Victory of Samothrace in the Louvre.
A mural above the fireplace depicts the story of the Fisherman and the Genie from The Arabian Nights.
The rooms geometric designs such as this roof light echo the work of Wright’s international contemporaries, Charles Rennie Mackintosh and the Vienna Secessionists.
A cantilevered electric light fixture of oak and glass attached to the dark Roman brick base wall.
The art glass windows depict sytyelised tulips.
Back down on the ground floor we enter the Drafting Room where several well-known architects and artists worked for Wright including Marion Mahony Griffin (one of the first licensed female architects in the world) and Walter Burley Griffin. In 1925 Griffins would bring Prairie School architecture to the Australian Sydney suburb of Castlecrag.
The two-story Drafting Room.
The octagonal balcony is suspended on chains from the roof structure above.
Frank's office.
The entry reception hall and waiting room for clients was a place for Wright to review architectural plans with contractors. The low-ceilinged space creates a feeling of compression before entering the double storey space of the Drafting Room.
Art glass ceiling light brings natural light from above.
And finally, the intimate octagonal Studio Library where he would show his clients the designs.
Hinged panels displaying Japanese wood block prints could be opened up to reveal the proposed plans to the clients.
This tour was excellent and made all the better by the enthusiasm and interesting anecdotes of an excellent docent.
Lloydnalex


