USA 28. Friday, September 19, 2014 continued
Sadly we did not finish blogging while we were away due to our busy travels and now that we are back, between the normally busy Bethel work schedule and the added activity of thousands of visitors coming to Bethel before the 2014 Melbourne International convention, things are even busier... So back to our travels.
Between 1936 and 1950 Frank Lloyd Wright designed a set of buildings that were nothing like any other buildings that had gone before or since. The Johnson Wax world Headquarters for S. C. Johnson & Son in Racine, Wisconsin. We could not come to Wisconsin without visiting the Johnson Wax building.

As this model provides a good overview of the main buildings. The Administration Building at the front with the circles in the glass roof and the 14-story Johnson Wax Research Tower (built 1944–1950) in the background.
The Golden Rondelle Theatre designed as Johnson Wax Pavillion for the 1964-65 New York's World's Fair by Lippincott and Margulies.
After the fair, it was dismantled and brought back to Racine. Frank Lloyd Wright's students were commissioned to redesign the structure to complement Wright's buildings.
Testing the Wright office furniture.
Column and furniture details.
Interestingly, unlike most of the Wright buildings and complexes that we have visited where you pay to tiur, this one was free. Why, well I guess it is because the tour includes a healthy dose of product placement. The CS Johnson company has a long history of producing household chemicals such as Raid bug spray and the like...
The car park on the left and the administration office on the right.
Note the unique "lili pad" like concrete columns.
Sadly we were not permitted to take photos inside...
Behold, the "Great Workroom" as seen by Wiki.
This is a very spectacular interior space. The story goes that Mr Wright did not like the views of downtown Racine so he built an office with glass tubes instead of windows so you couldn't see out. The ceiling above is also glass tube skylight.
It is still functions as an office to this day.
Various column details.
In June of 1937 after the authorities said that the columns were structurally inadequate Mr Wright arranged the famous weight test. To pass the test the columns were required to carry 12 tons of sand bags. Wright had the column loaded until there was no more room left to pile loads. Eventually the column held 60 tons.
The "research tower".
Designed like a tree with a central rootlike support and cantilevered branch like floor slabs. Every second floor is a circular mezzanine.
Note the glass tube windows. Modern fire regulations prevent the building from being used today. Luckily for us Johnson have preserved and even renovated the building for historical purposes. This is the first year for many that it has been opened for tours to inspect.
The free tour finised up in the newest building on the site, Fortaleza Hall. When Johnson Wax wanted a meeting centre at their headquarters they had a tough act to follow what with the Frank Lloyd Wright buildings dominating the campus. They called in Norman Foster.
A great tour of a complex I have wanted to see for decades...
Back to the rental car for the drive to 4th leg off our journey, Chicago.
Past Lake Michigan. So vast it looks for all the world like the ocean.
Meet our new friends and hosts, Amanda (left) and her mom Cindy (right) and that's their friend from the Hindi group, Brandy in the middle. We are in Des Plaines, Chicago.
Thank you Amanda for giving up your beautiful room for us. We are so spoiled.
Lloydnalex



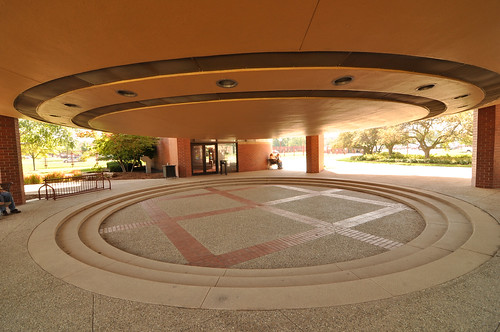



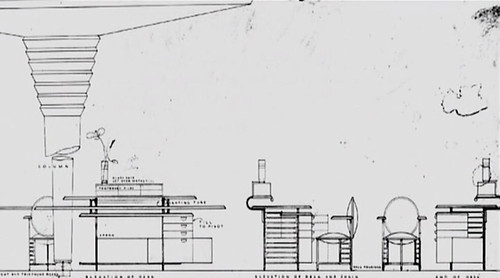


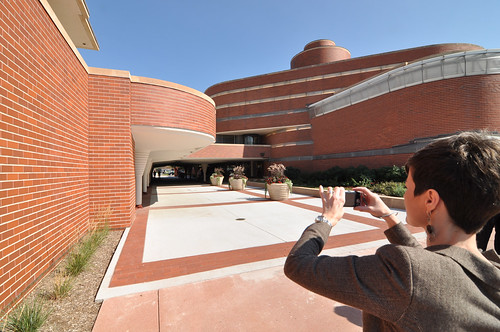
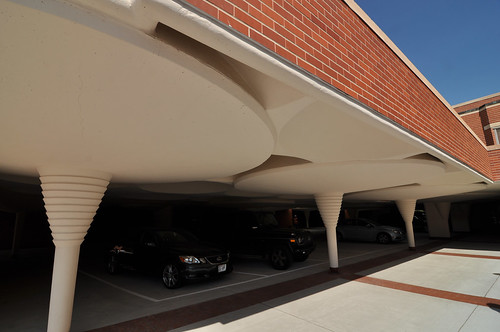




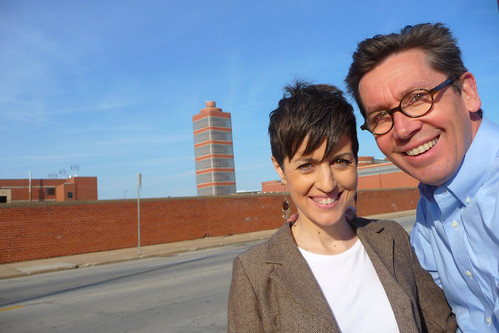

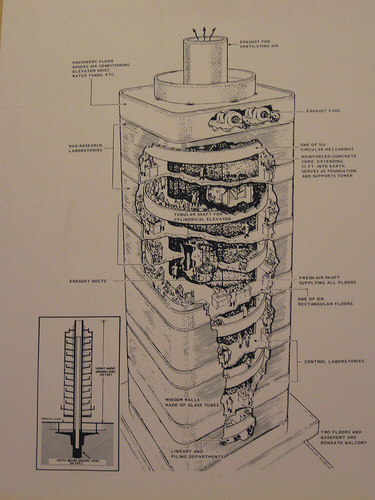


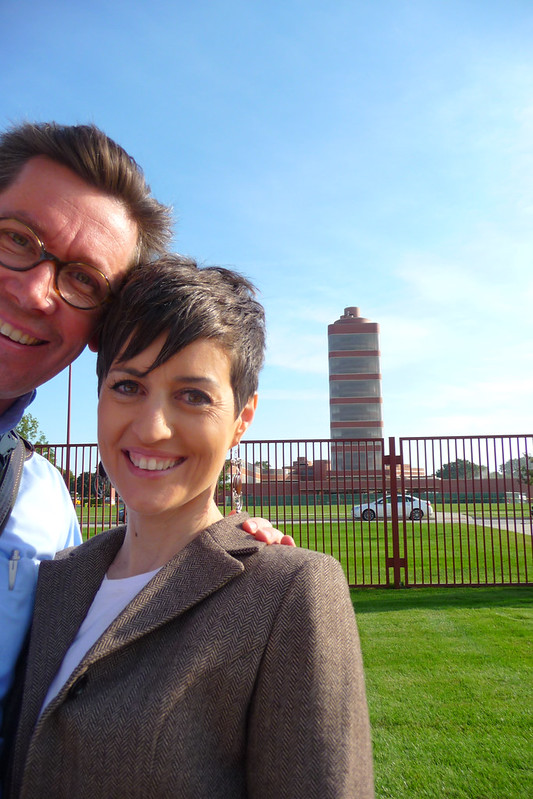




No comments:
Post a Comment