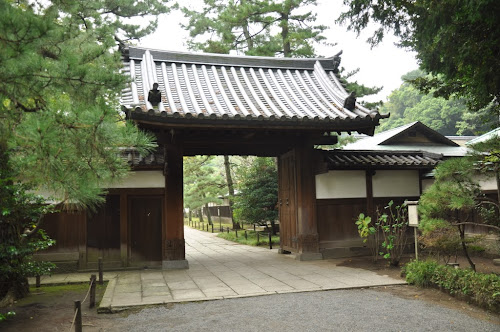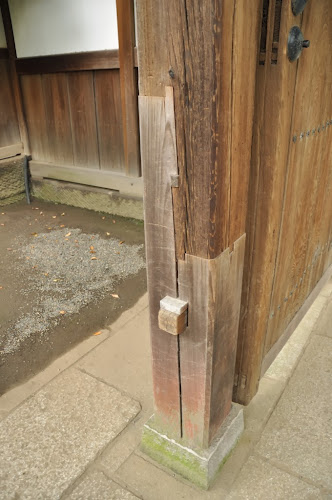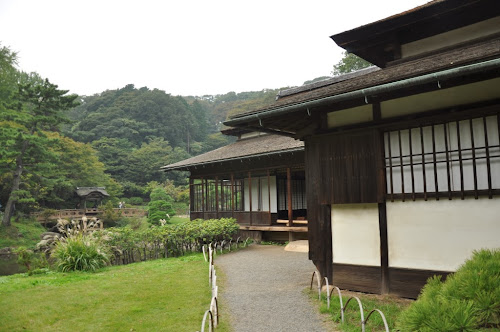Sunday November 3, 2013 continued
Our favourite thing to do in Japan is ... visit japanese gardens.
This is the Sankei-en garden. A traditional Japanese-style garden which opened in 1906. Designed and built by Local silk trader who it seems did rather well for himself.The layout.The Gomon gate (1708) originally from Kyoto.
Decoratey carved cedar base on granite pedestal but that is not the best bit...
My favorite is this is beautiful example of a Japanese interlocking timber post joint. No decoration is needed when the material, form and function are so perfectly in harmony. Something as ingenious as this simply must have a name but I have been unable to find it. If you know what it is called, please tell me.
The base segment has evidently been replaced but will eventually develop a darker weathered appearance.
2013-11-23 UPDATE.
Thank you my mate Shinsuke for tracking down some details and information about the Japanese carpenters joint. It is called Kanawatsugi, or for a less romantic English language name; the "oblique, housed (dadoed), rabbeted, T-shaped, half-blind, tenoned scarf joint". Anyway, the following is borrowed from the web site; http://www.aisf.or.jp/~jaanus/deta/k/kanawatsugi.htm
| An oblique, housed (dadoed), rabbeted, T-shaped, half-blind, tenoned scarf joint. Because both the tenon and mortise are blind, the joint cannot be slipped together from the side, as in an oblique, housed, rabbeted, scarf joint *okkake daisentsugi 追掛大栓継. The oblique surface on the mortised half of the indented part is decreased by the depth of the rabbet. Therefore, the end with the inverted T-tenon on the corresponding piece must be inserted in a lengthwise direction. Then a joining draw pin komisen 込栓 (see *sen 栓) is driven through the opening provided in the center to lock the joints. Sometimes two keys *shachi 車知 are used in place of a draw pin to strengthen the joint. This joint is commonly used in foundation footings *dodai 土台, wall plates *daiwa 台輪, the beam used for the bottom tracks for sliding doors or window *shikigeta 敷桁, and in eave purlins *dashigeta 出桁. The improvement in carpenter's tools in the Edo period made it possible to fashion complex joints such as this. |
I'll be looking for more of these in the future...
This traditional house called Hakuuntei was built in 1920 by the silk trader as a little retreat for him and his wife.
Looks like somthing out of a paradise illustration to us.
Always time for another tea lesson.
The matcha whisk, or chasen...
Handcrafted from one piece of bamboo, a thing of beauty.
No, no, no!!! Not that way, this way!!!
Enormous chrysanthemums, about the size of a cabbage...
The 3 storey pagoda, built in 1456 and moved here in 1914.
The artist, the photographer and the pagoda.
The Yanohara family Edo Era family house.
New friends
The family room.
The kitchen.
A large tatami room reserved for visiting dignitaries. Wife and children were never allowed to enter...
Screen detail.
Kanshinbashi bridge.
A 1634 Buddhist Sanctum famous for providing refuge for women seeking release from marriage
Seiji and Kyoko enjoying the the refuge of marriage.Thank you for a very memorable weekend.Lloydnalex


































No comments:
Post a Comment