Saturday, September 20, 2014 continued
Following a morning spent with our friends Cindy and Amanda touring Mr Wright's Unity Temple, his Home and Studio and a walking tour of Oak Park we headed a cross town to the campus of the University of Chicago in the neighbourhood of Hyde Park, at Woodlawn Avenue. There was one "last" Wright house that we just had to visit.
The Frederick C. Robie House designed by Wright in 1908 at his studio in Oak Park.Level 2 floor planLevel 3 floor planBuilding sectionSection and elevation.Photograph from 1911. Note the young trees.Robie House is renowned as the greatest example of the Prairie School style, the first architectural style that was uniquely American.
Wikipedia; "The term Prairie School style was coined by architectural critics and historians (not by Wright) who noticed how the buildings and their various components owed their design influence to the landscape and plant life of the midwest prairie of the United States."
At the time that he commissioned Wright to design his home, Mr Robie was only 28 years old. The final cost of the home was $58,500 ($13,500 for the land, $35,000 for the design and construction of the building, and $10,000 for the furnishings. ($58,500 in 1910 is approximately equal to $1,400,000 in 2013.))
As a result of financial problems and the deterioration of his marriage, Robie was forced to sell the house after living in it for only fourteen months.
The house is famous for its horizontality which was achieved by large steel beams in the roof to create the cantilevered roof line. The exterior wall rimwork of Bedford limestone and low profile Roman bricks add to the horizontality.
The horizontal brick joints were filled with a cream-colored mortar and if you look closely you'll see that the small vertical joints were filled with brick-colored mortar. From a distance, this complex and expensive tuckpointing creates an impression of continuous lines of horizontal color and minimizes the appearance of individual bricks.
The design of the art glass windows is an abstract pattern of colored and clear glass using Wright's favorite 30 and 60-degree angles.The courtyard and garage entry, now the obligatory gift shop.Intricate wall designs beneath expansive cantilevered eaves.And so to the interior tour. Wright generally liked to conceal the front entry to his houses to create a sense of privacy and protection from the outside world. This is certainly true in the Robie house. We follow our docent up the path to the secluded entry door.Once inside, the entry is small and dimly lit with a low ceiling as if to say, don't stay here, come upstairs to the main living room.Even on this rainy day the large living room with its ribbon of art glass windows is bright and inviting.With a few notable exceptions the interior is bare of furniture. Sadly most of the furniture is in a museum elsewhere which greatly detracted from the feel of the interior. Notice the enormous Wright designed carpet.Typical of Wright's Prairie houses, he designed not only the house, but all of the interiors, the windows, lighting, rugs, furniture and textiles. As Wright wrote in 1910, "it is quite impossible to consider the building one thing and its furnishings another. ... They are all mere structural details of its character and completeness."
In the early days of electric lighting these custom designed wall sconces, spherical globes within wooden squares into the ceiling trim, must have been revolutionary.
The house contains 174 art glass window and door panels in 29 different designs. Although Wright occasionally designed art glass using stylized forms from nature, the designs of the Robie House art glass are simply abstract geometric forms.
Looking back towards the central fireplace and beyond to the dinning room. The steel structure eliminates the need for internal structural columns and walls, accenting the open plan Wright favoured.Wright desigend this sofa for the house with extended armrests, echoing the cantilevers of the exterior roof of the building, which effectively create side tables on each side of the sofa.
Looking from the dining room back into the living room through the open space beside the entry stair and central fire place.Soffit lighting running the length of the north and south sides of the living and dining rooms are covered with intricate geometric Wright-designed wooden grilles.
- Sadly the original dining table with its built-in lighting is only hinted at by the arrangement of the remaining dining chairs.Once upon a time.Third level art glass window.Level 3 bathroom.The level 3 dressing room off the main bedroom.
After the Robie family left the house It was owned by several different families and organizations. On two occasions it was to be demolished to redevelop the site for other uses. The most serious threat arose in 1957 when a Seminary that used it as a dormitory announced plans to demolish it for construction of a dormitory for its students. This time an international outcry arose, and Wright himself, then 90 years old, returned to the Robie House on March 18, accompanied by the media, students and neighborhood organizers to protest the intended demolition of the house. Commenting on the threatened demolition, Wright made the following classic comment which I love;
"It all goes to show the danger of entrusting anything spiritual to the clergy."
How w-right he was...
JUST FOR THE RECORD; It's pretty obvious that we (yes, Alexandra as much as myself) are big fans of the work of Frank Lloyd Wright. Over the past five years we have visited over 30 different FLW buildings and sites in the USA and Japan. Many of these buildings I have read about in books, studied the photographs and drawings and seen on documentaries for 30+ years but I never expected to actually see any of them. I owe it all to my amazing wife...That being said we love the work, not the man. Wright was a genius modern architect who was years ahead of his time who left a legacy that has change architecture not just in the US but around the world. But wright was a very flawed man. He revealed his selfish side when he suddenly abandoned his wife, children and practice and moved to Germany with the wife of a client. Perhaps the following quotes by Wright himself sum up his personality;"Early in my career...I had to choose between an honest arrogance and a hypercritical humility... I deliberately choose an honest arrogance, and I've never been sorry."
"The truth is more important than the facts."
"I believe in God, only I spell it Nature."
Not the type of person I would chose to spend much time with... Hopefully, if he gets a second chance he will chose a different path. (Proverbs 29:23)
So long Frank Lloyd Wright...
Enough said...
Following a huge helping of Chicago architectural history we headed off to try another famous Chicago speciality...
Chicago-style deep-dish pizza.
Now we love New York style pizza so what is the difference? Not only is it very thick, the base is made with semolina. Because it is sooo deep it needs to be cooked for longer. To prevent the cheese from burning the top is covered with tomato paste and not the base.
Did we love it? Mmm... Not as much as NYC pizza. It is probably an aquired taste ... like Vegemite.But we do love our new friends Cindy and Amanda who selflessly joined in our last but not least Frank Lloyd Wright feast. And thank you to Evette and George for introducing us...Lloydnalex
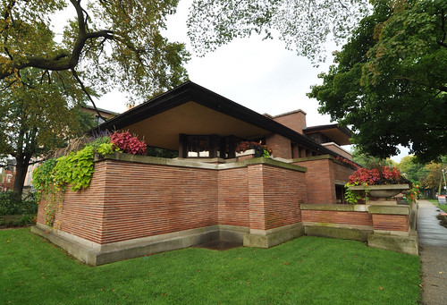
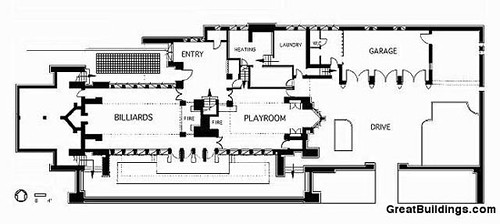
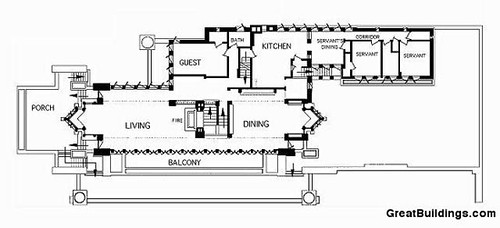

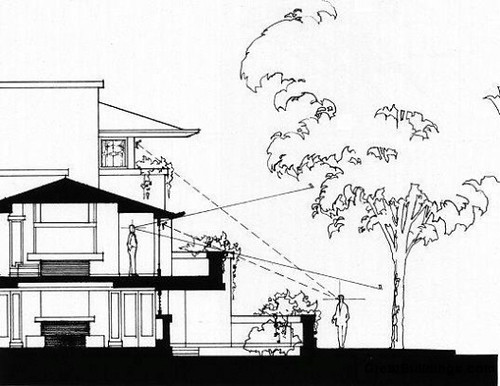
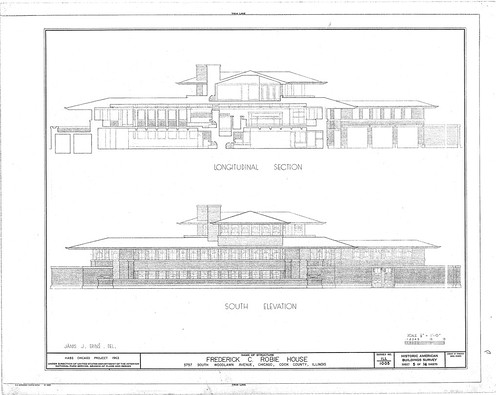
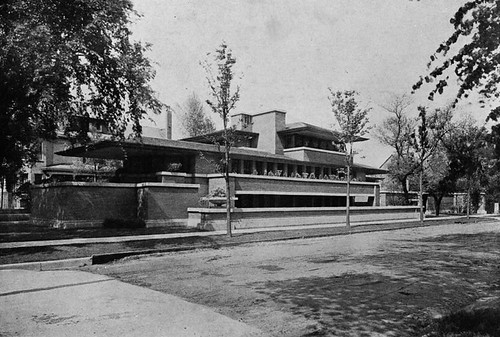
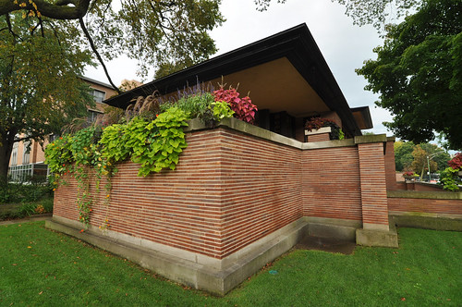

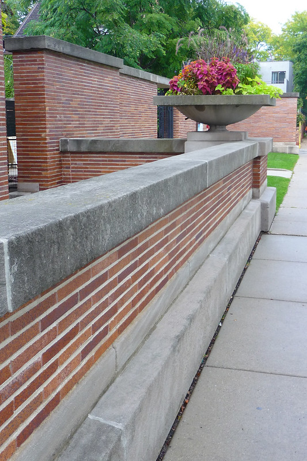
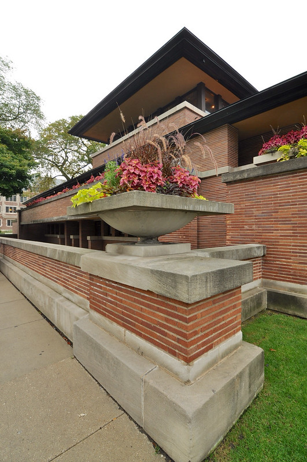
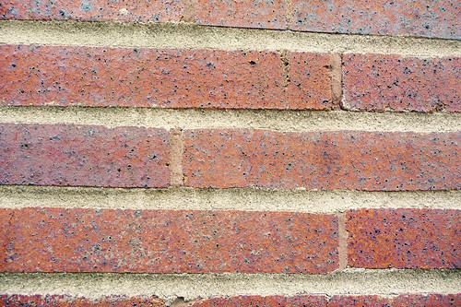
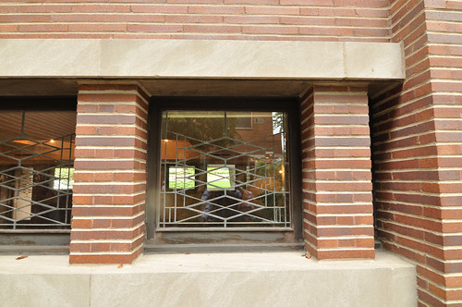
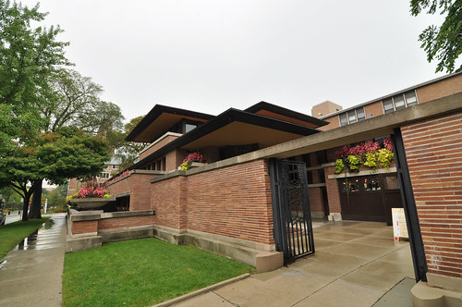

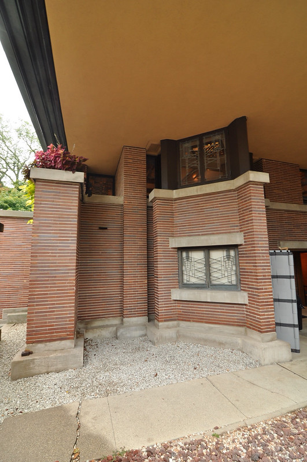
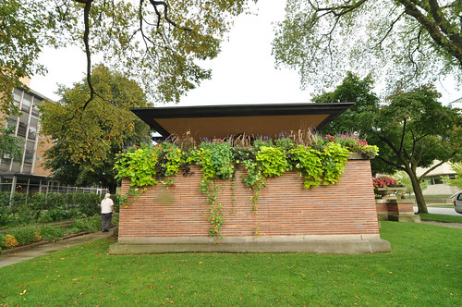
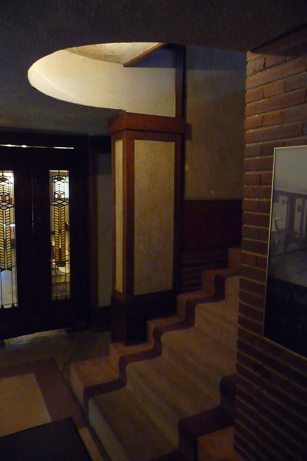
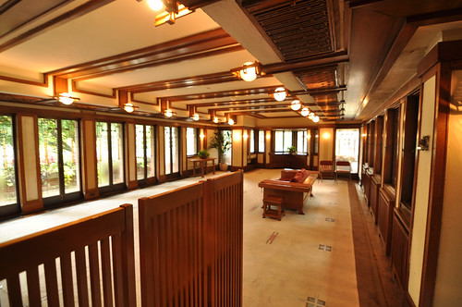
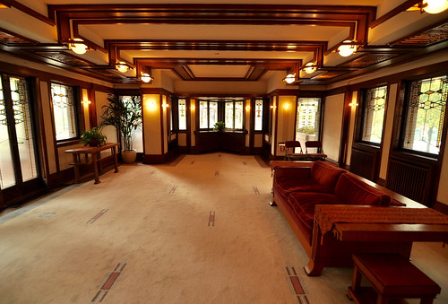
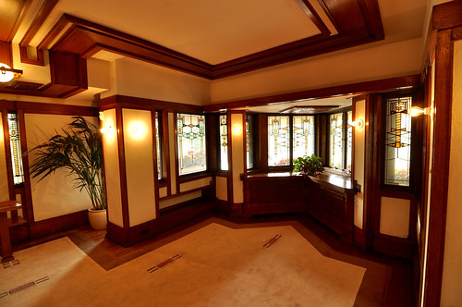
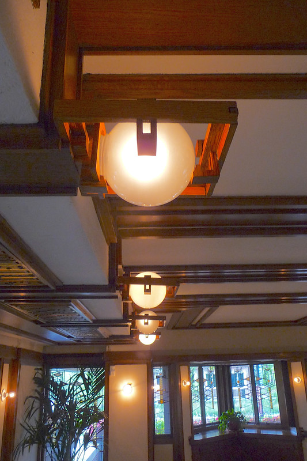
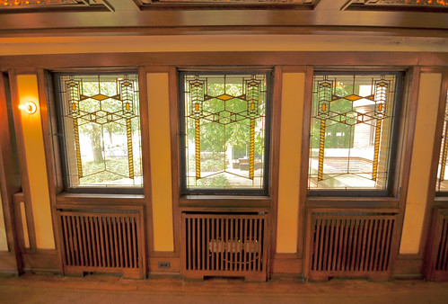

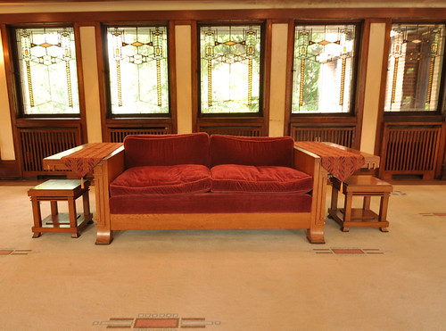

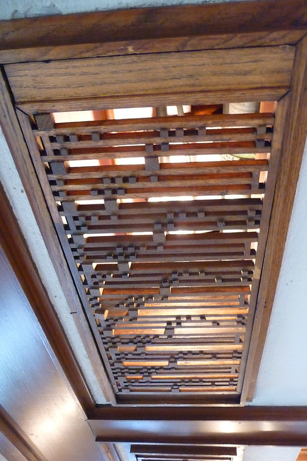
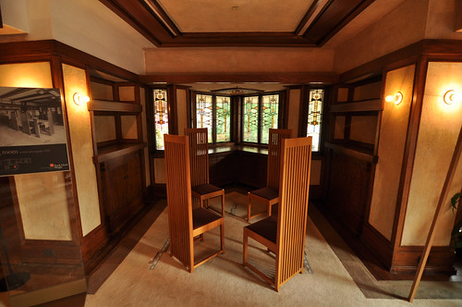
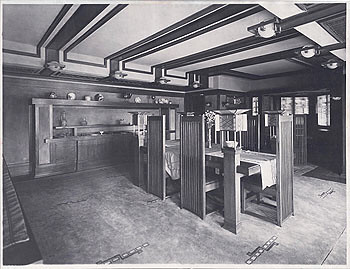

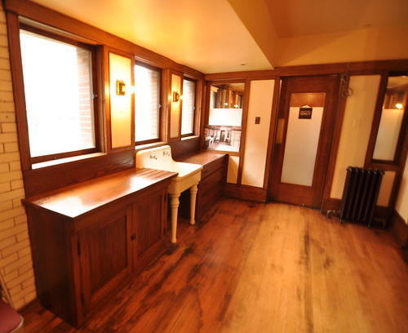
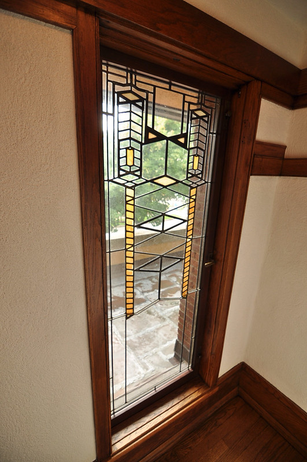
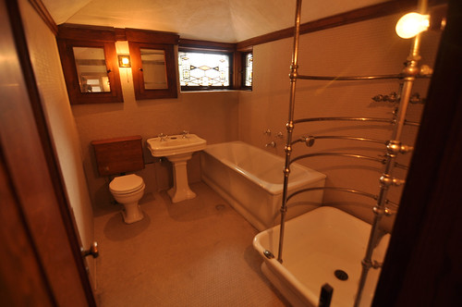
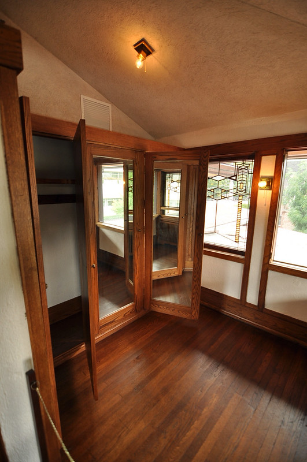
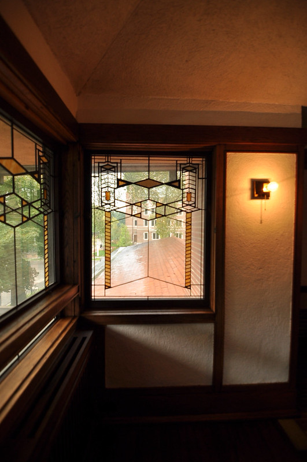
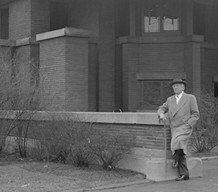
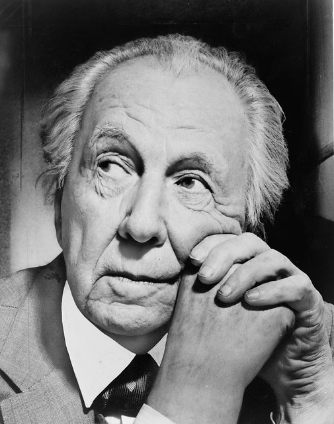
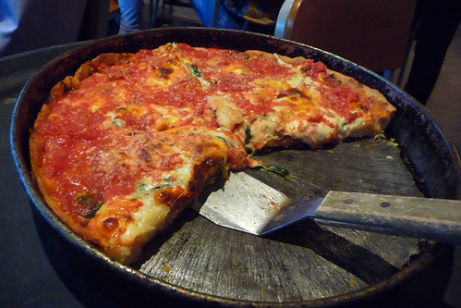


No comments:
Post a Comment