Saturday, September 20, 2014 continued
Following our Frank Lloyd Wright Home and Studio tour we set off on foot to see some of Frank's clients houses. Just around the corner and up Forest Avenue.
Laura R. Gale, widow of realtor Thomas Gale, commissioned Frank Lloyd Wright to design the house during his most productive Prairie style period and has been cited by architectural "authorities" as a milestone in the development of early modern architecture. The house was occupied by its original owner until 1962.
The 1906 Peter A. Beachy House. Not his greatest work but can't entirely blame the architect. This was a remodelling job of a previous cottage. Wright certainly put his stamp on it.
The 1901 Frank W. Thomas House at 210 Forest Avenue. Commissioned by James C. Rogers for his daughter and her husband is the earliest of Wright's fully mature residences in Oak Park. Thus, it is the first "Prarie Style" house in Oak Park! It is also the first house by Wright to have its main rooms raised a full storey above ground on a high basement.
The 1906 Edward R. Hills House, also known as the Hills-DeCaro House at 313 Forest Avenue.
This house was originally on the lot north of where it stands now, and was moved in 1906 to be the foundation of a house for the daughter, Mary, of William Gray. Her husband was Edwards Hills, an attorney. Gray commissioned Wright to remodel it. Essentially nothing remains of the original house fromin 1874.
First, the original house was rotated ninety degrees, so that it faces north. The exterior walls were covered with stucco, subdivided by rough boards stained dark brown. The windows were organized into horizontal bands. The roofs were redone with soffits that projected beyond the walls, and with double slopes and high pitches recalling his designs from the mid 1890's.
This house was severely damaged by fire while being restored in 1976. Mr. and Mrs. Thomas DeCaro undersaw its extensive reconstruction in 1977, including the restoration of features lost over the years through remodeling. For this reason, this is often called the "Hills-DeCaro House".
Edward R. Hills House Plan.
Alex, Cindy and Amanda touring in the rain.
The 1895/1923 Nathan G. Moore House at 333 Forest Avenue. It was originally completed in 1895 in the "Tudor Revival" style at the request of client Nathan Moore. Wright obliged his client's wishes, but long after disliked the house for its adherence to historical styles.
A 1922 fire gave Wright the opportunity to redesign the house. The structure was completely rebuilt above the first floor in a manner in keeping with Wright's other works.
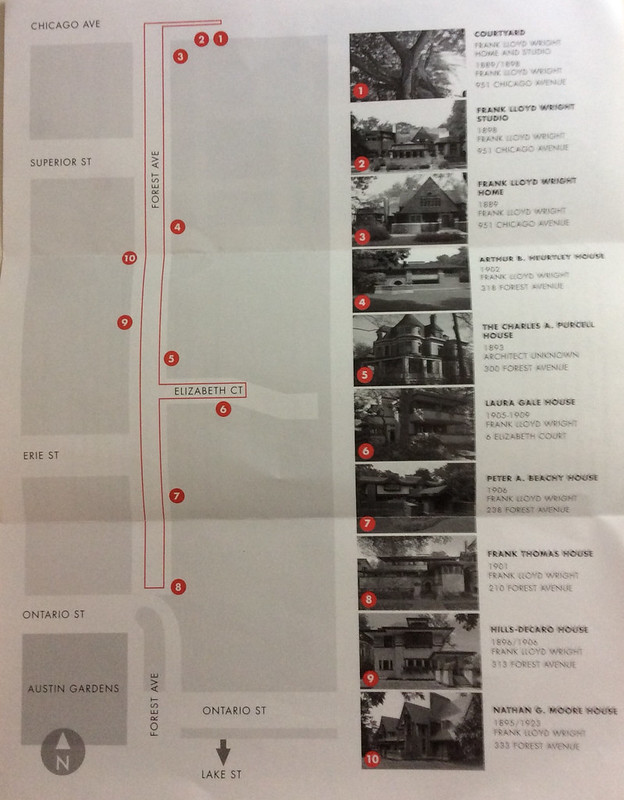
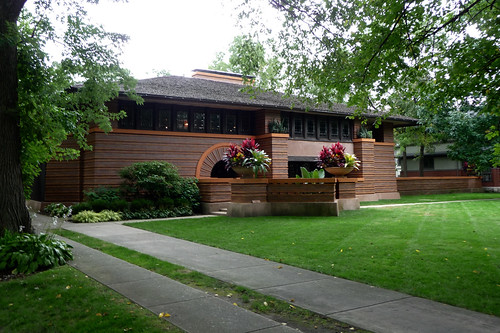

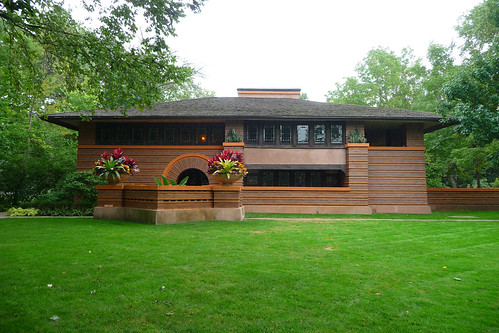
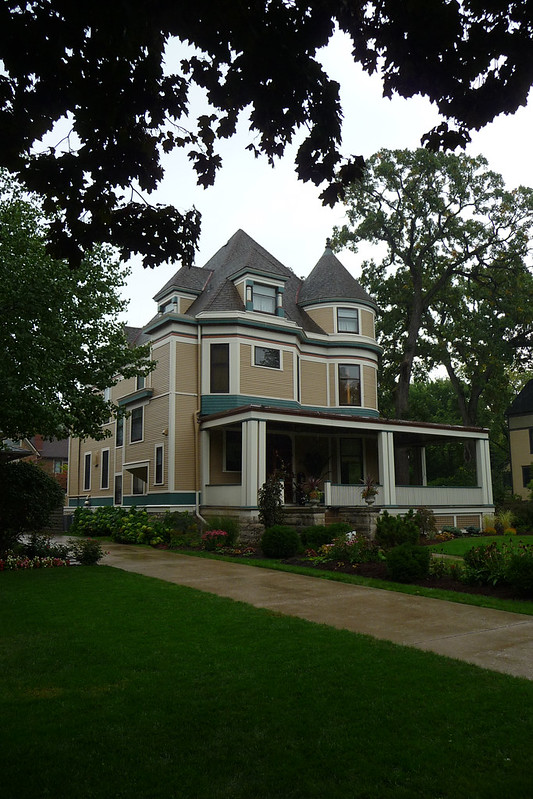

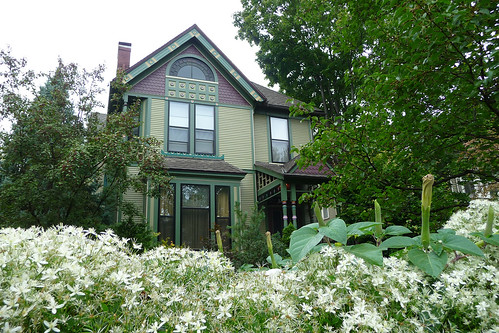
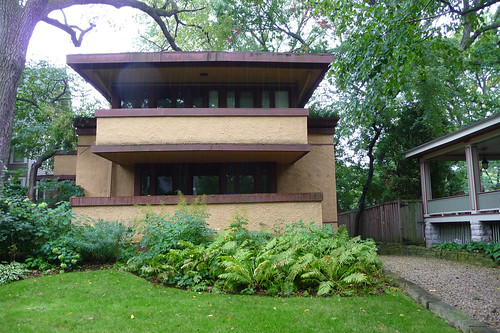



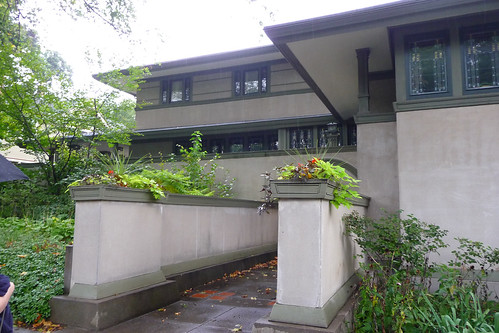
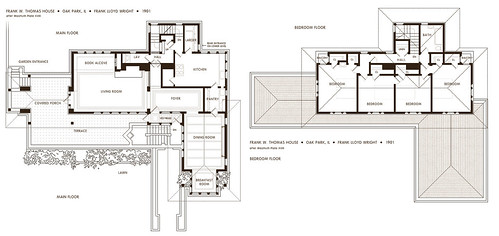

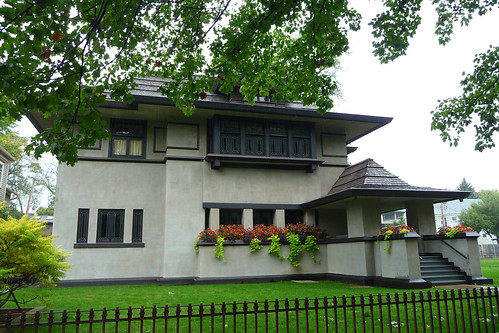
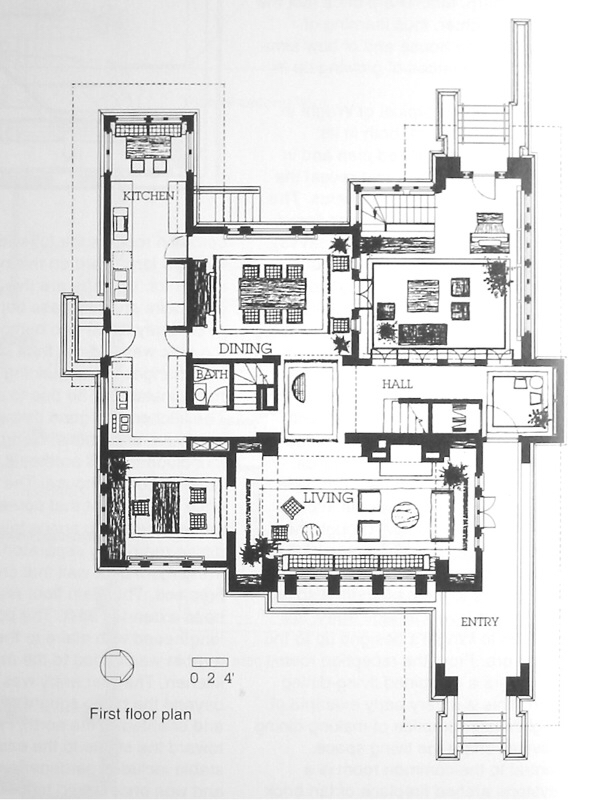
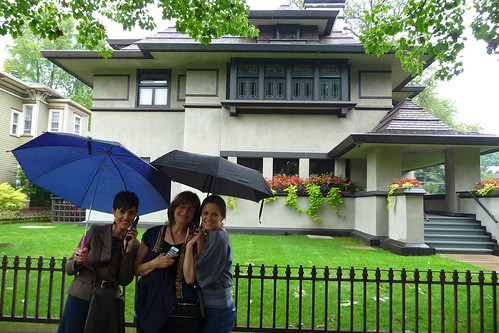


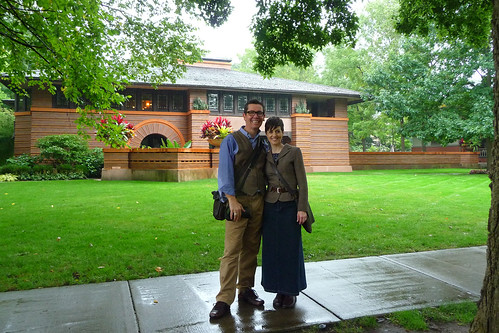
No comments:
Post a Comment